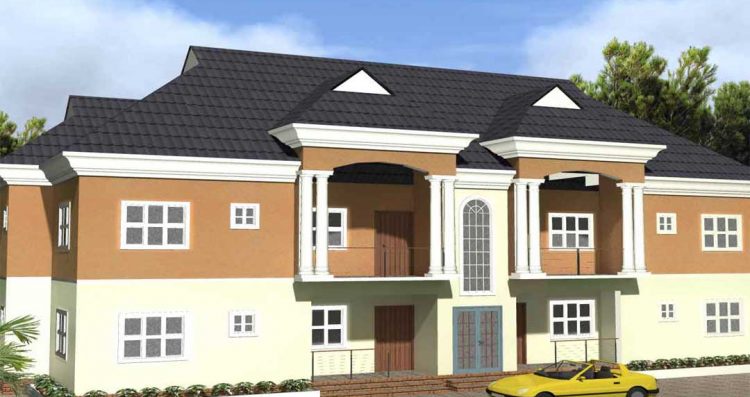Overview
This two bedroom storey apartment is design for commercial purpose. All the rooms has toilet and bathroom. You have four 2 bedroom apartment separated with a central stairway. The kitchen and dinning room are connected together to allow easy access to each other. This apartment can be situated on a plot of land and still have space for parking cars and others ceremonies. check the floor plan below to see other features for this house plan.
Details
- Plan ID:1002
- Floor plan area(sqft):2395.51 sqft
- Floor plan dimensions(ft):77.43 X 32.15 ft
- Rooms:2
- Beds:2
- Baths:3
- Plan Status:
Cost of Plan Set
- PDF Set Price:₦107,000
- Floor Plan Price:₦28000
- 6 Hard Copy Price:₦160000
- Auto Cad Set Price:₦321000
Seal Options
- Architectural seal/stamp Price:₦30000
- Structural seal Price:₦10000
- Electrical seal Price:₦10000
- Mechanical seal Price:₦10000
Size
- 1 storey building
PURCHASE HOUSE PLAN
Click in box to select your house plan set and add to card for payments













For private use only