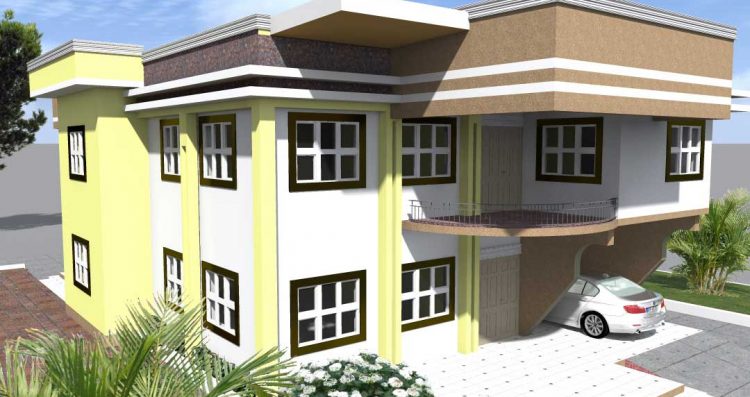Overview
House Plan Modern 6 Bedroom Duplex
Looking for a modern 6-bedroom duplex with a hidden roof? This house plan has two rooms on the lower floor and four rooms on the upper floor. All the rooms are en-suite and have separate closets.
The lower floor has a very big lounge and a single-car garage at the front end while you get the kitchen, pantry, and laundry at the rare end. It has a helical staircase beside the dining hall which leads to the first floor.
On the upper floor, you have four rooms, a study room, and a private lounge which has a void connecting to the main lounge. The master’s and madam’s room is connected to each other from the inside and each has a sit-out for relaxation during hot periods.
You can also use the front balcony for viewing the beauty of nature. All other details are located in the floor plan, you request for the floor plan to get detailed information about this beautiful modern 6-bedroom house plan.
Details
-
Plan ID:1003
-
Floor plan area(sqft):2370.21 sqft
-
Floor plan dimensions(ft):59.71 X 43.31 ft
-
Rooms:6
-
Beds:6
-
Baths:7
-
Garages:1
-
Plan Status:
-
Floor Plan Price (₦):28000
-
6 Hard Copy Price (₦):207900
-
Auto Cad Set Price (₦):415800
-
Architectural seal/stamp Price (₦):30000
-
Structural seal Price (₦):10000
-
Electrical seal Price (₦):10000
-
Mechanical seal Price (₦):10000
Cost of Plan Set
-
PDF Set Price:₦138,600
-
Floor Plan Price:₦28000
-
6 Hard Copy Price:₦207900
-
Auto Cad Set Price:₦415800
Seal Options
-
Architectural seal/stamp Price:₦30000
-
Structural seal Price:₦10000
-
Electrical seal Price:₦10000
-
Mechanical seal Price:₦10000
Size
- 5 bedroom duplex
- 6 bedroom duplex
PURCHASE HOUSE PLAN
Click in box to select your house plan set and add to card for payments













