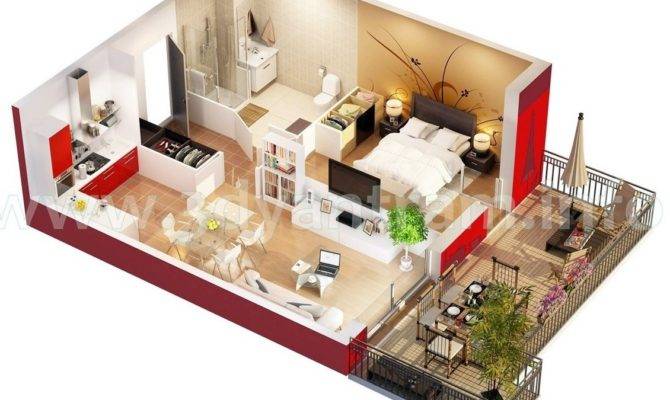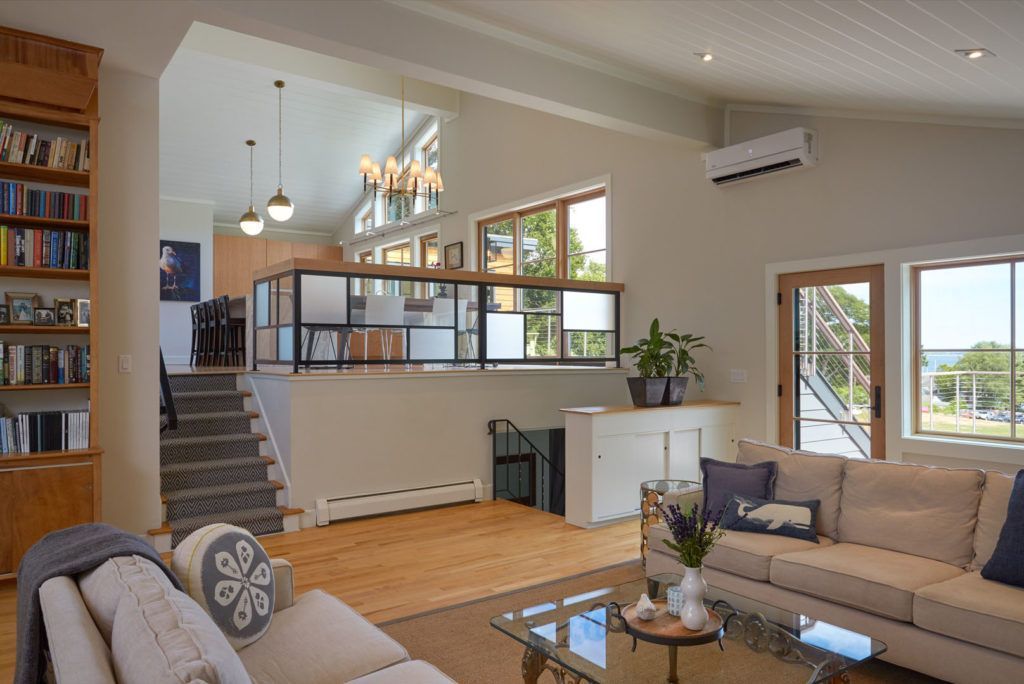15 Inspiring Floor Plan Design Ideas

15 Inspiring Floor Plan Design Ideas: Dimensions and the Importance of Floor Plans
A floor plan visually represents a building’s layout, illustrating the arrangement and dimensions of rooms, walls, doors, and windows. It serves as a fundamental tool for architects, interior designers, and homeowners in designing and organizing spaces. In this article, I will explore 15 inspiring floor plan design ideas and discuss the importance of floor plans in creating functional and aesthetically pleasing living spaces.
First, let’s look at the importance of having a good and elegant house design concept before we go into the various floor plan design ideas that might be of help to your choice of house plan.
The Importance of Floor Plans:
Space Planning: Floor plans help optimize the use of available space, ensuring efficient circulation and functionality.
Furniture Placement: They guide furniture arrangement, ensuring compatibility with the room’s dimensions and flow.
Traffic Flow: Well-designed floor plans facilitate smooth movement throughout the space, considering the daily activities and usage patterns.
Lighting and Ventilation: Floor plans help determine the placement of windows and openings to maximize natural light and ventilation.
Safety and Accessibility: They contribute to designing safe and accessible spaces, considering factors such as door widths, staircases, and barrier-free access.
Communication: Floor plans serve as effective communication tools between architects, builders, and homeowners, ensuring a shared understanding of the design vision.
Future Planning: They allow for future modifications or expansions, considering factors such as room conversions or additions.
The decision to understand clearly the importance of a floor plan design idea will enable you to make a good choice of the floor plan design idea to choose from whether it is going to be an open concept living space or contemporary house plan or any of the floor plan design ideas below.
Open Concept Living:

Dimensions: Varies based on the size of the space.
An open-concept floor plan eliminates walls between the kitchen, living, and dining areas. It promotes a sense of spaciousness, enhances natural light, and encourages social interaction.
Traditional Layout:
Dimensions: Customizable to individual needs.
A traditional floor plan features separate rooms with defined boundaries. It allows for privacy, creates distinct areas for different activities, and offers a sense of familiarity and comfort.
Compact Studio:
 Dimensions: Typically a small space, around 300-500 square feet. A studio floor plan maximizes limited space by combining the living, dining, and sleeping areas into a single open room. It requires smart furniture placement and storage solutions to ensure functionality.
Dimensions: Typically a small space, around 300-500 square feet. A studio floor plan maximizes limited space by combining the living, dining, and sleeping areas into a single open room. It requires smart furniture placement and storage solutions to ensure functionality.
Ranch Style:
Dimensions: Single-story layout with a rectangular or L-shaped design.
A ranch floor plan offers easy accessibility as all the living areas are on one level. It provides convenience, especially for individuals with mobility concerns, and allows for an efficient use of space.
Split-Level Design:
Dimensions: Multiple levels with short flights of stairs.
A split-level floor plan divides the living areas into different levels, providing visual interest and separation between spaces while maintaining an open feel. It offers versatility in zoning activities and provides privacy within the home.
Loft Living:
Dimensions: Open space with high ceilings.
A loft floor plan features an open layout, often with industrial elements and large windows. It offers flexibility in design, abundant natural light, and the opportunity to create unique living or working spaces.
Duplex or Multi-Family:
Dimensions: Customizable based on the size of each unit.
A duplex floor plan consists of two separate living units within the same building. It provides the option for multiple living arrangements or rental opportunities, making it a popular choice for families or investors.
Townhouse Design:
Dimensions: Multi-level, attached units.
Townhouse floor plans feature multiple floors, typically with shared walls. They provide a balance between privacy and community living, often offering defined living spaces and compact yards.
Mediterranean Inspired:
Dimensions: Customizable based on the design style.
Mediterranean floor plans are characterized by open courtyards, grand entrances, and ample windows to maximize natural light. They create an indoor-outdoor flow and emphasize aesthetics and elegance.
Modern Minimalism:
Dimensions: Customizable based on individual preferences.
A modern floor plan focuses on clean lines, open spaces, and minimalism. It prioritizes functionality, simplicity, and the integration of technology to create a sleek and contemporary living environment.
Farmhouse Charm:
Dimensions: Varies based on the desired size and layout.
Farmhouse floor plans offer a cozy and functional design with a focus on warm and inviting spaces. They typically feature spacious kitchens, practical layouts, and a blend of rustic and modern aesthetics.
Victorian Elegance:
Dimensions: Often large with multiple rooms.
Victorian floor plans showcase intricate architectural details, high ceilings, and formal layouts. They evoke a sense of grandeur and elegance, featuring multiple rooms for various purposes.
Cottage Style:
Dimensions: Compact and cozy, often single-story.
Cottage floor plans prioritize efficient use of space, low maintenance, and charming aesthetics. They are ideal for small families or as vacation homes, providing a cozy retreat.
Contemporary Luxury:
Dimensions: Customizable based on desired features and size.
Contemporary floor plans focus on luxurious living, incorporating high-end materials, spacious rooms, and advanced technology. They suggest complete ways of living a comfortable life with style.
Multi-Generational Design:
Dimensions: Customizable based on individual needs.
A multi-generational floor plan is designed to accommodate multiple generations living together. It emphasizes separate living areas and shared spaces, promoting convenience, support, and intergenerational bonding.
Conclusion:
Floor plans are vital in creating well-designed living spaces. Whether it’s an open concept layout, a traditional design, or a specific theme, floor plans provide the dimensions and visualization needed to make informed decisions. By understanding the importance of floor plans and exploring different design ideas, individuals can create functional, comfortable, and visually appealing homes that suit their lifestyles and preferences. See others design styles here.






[…] thoroughly planning your layout and design, you set the stage for a successful bathroom remodel. A well-designed layout ensures that your […]