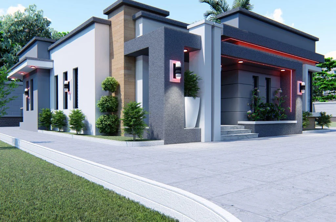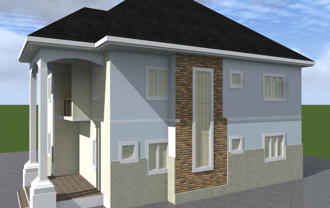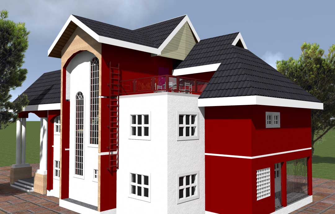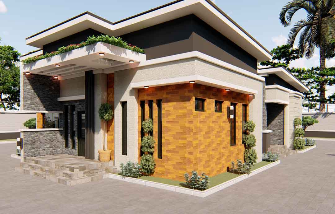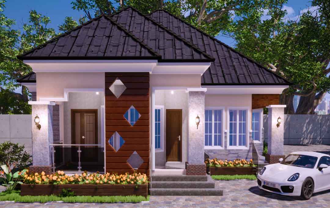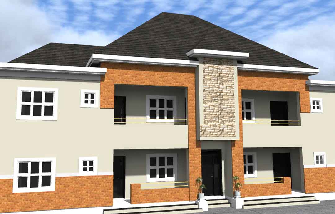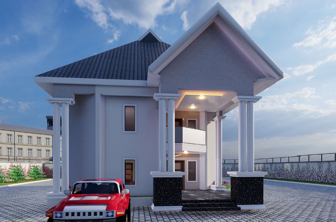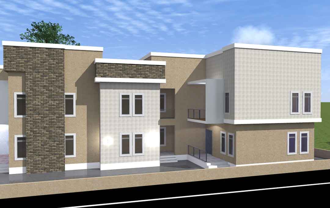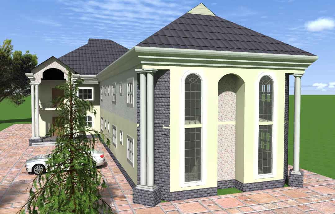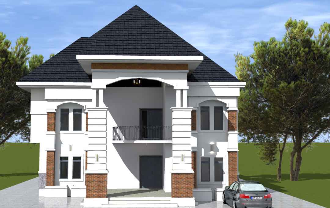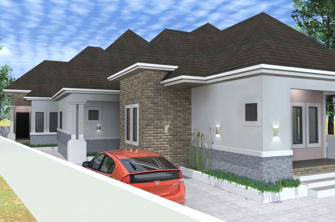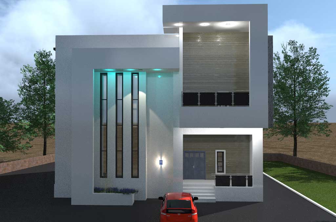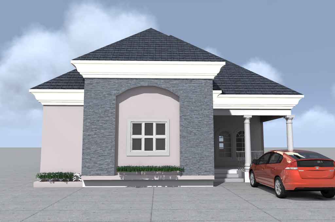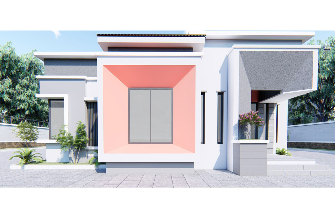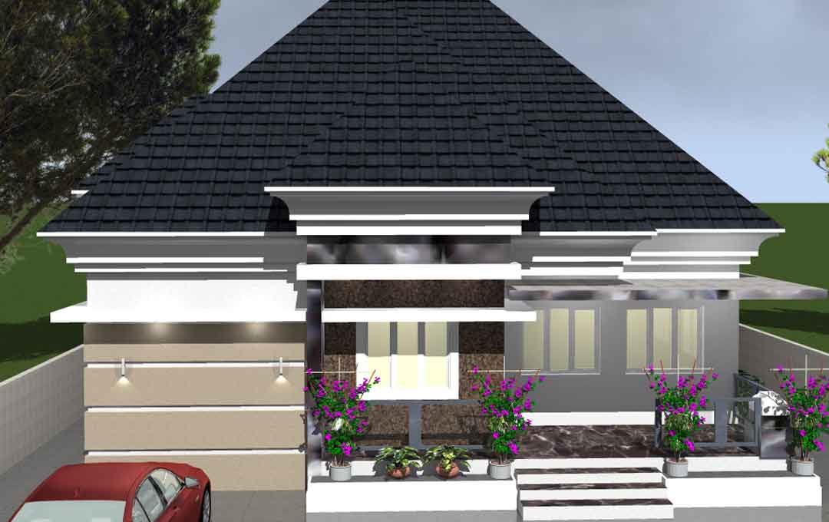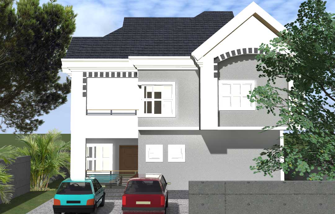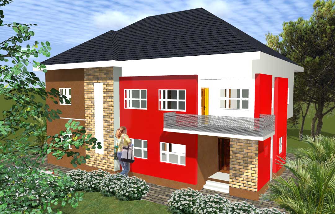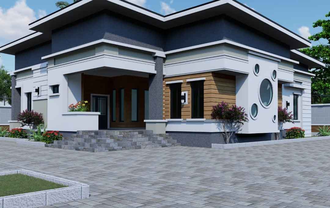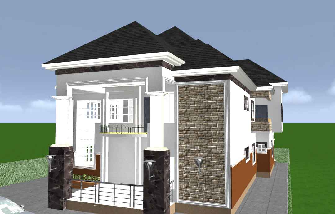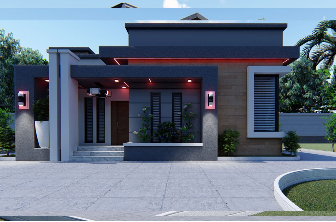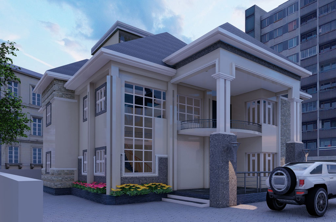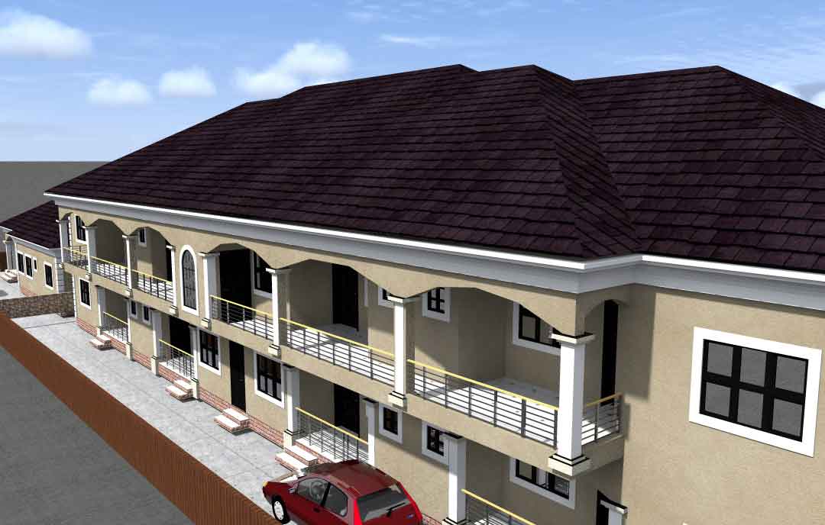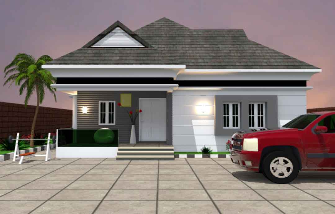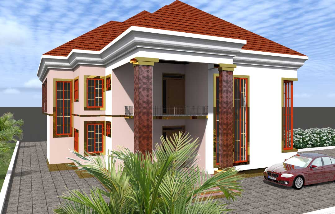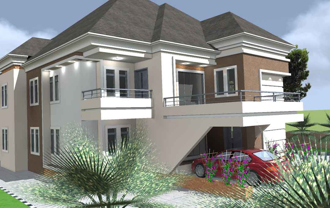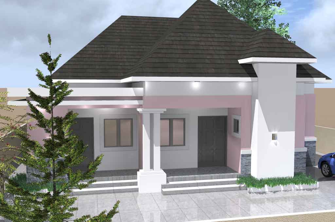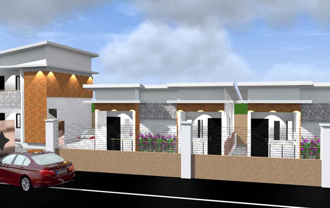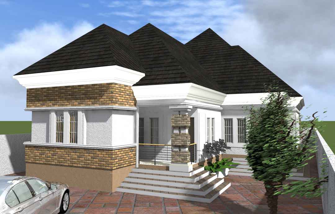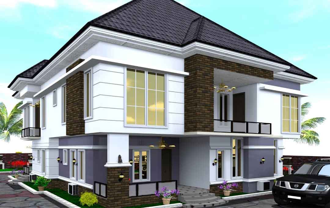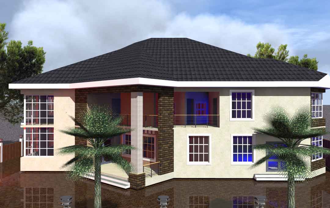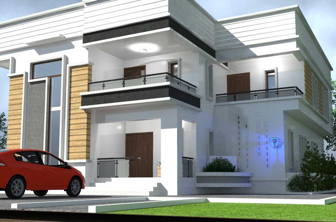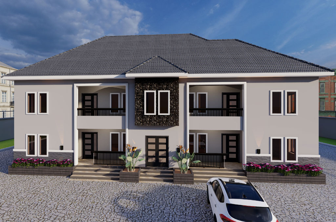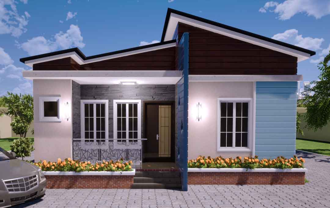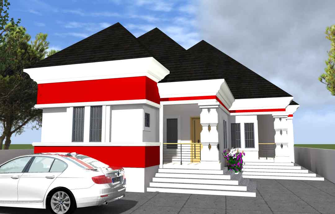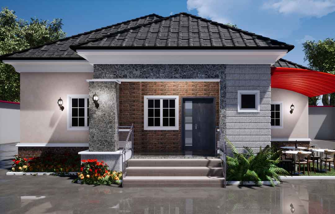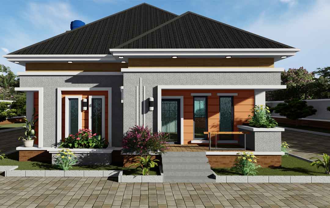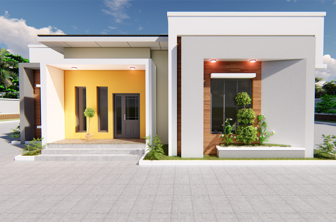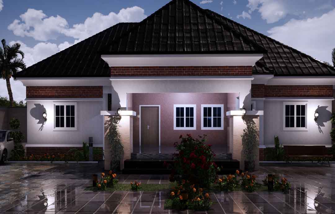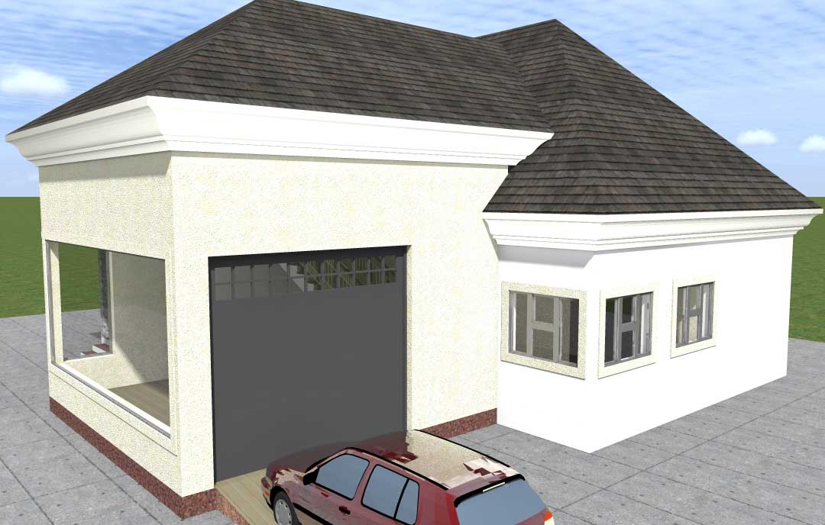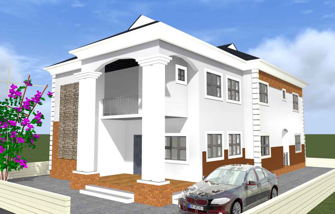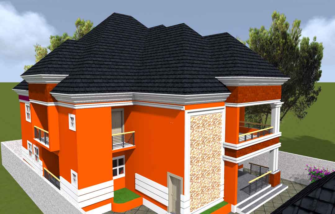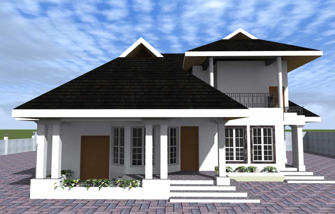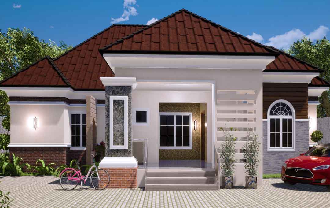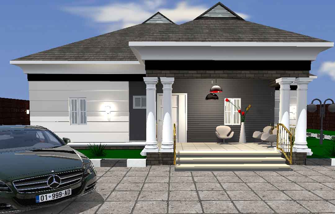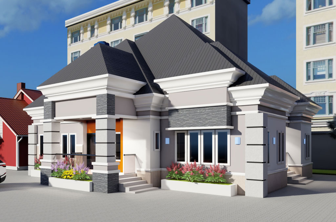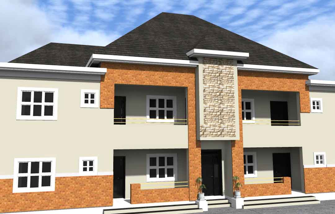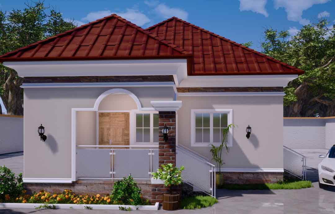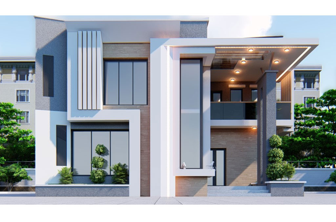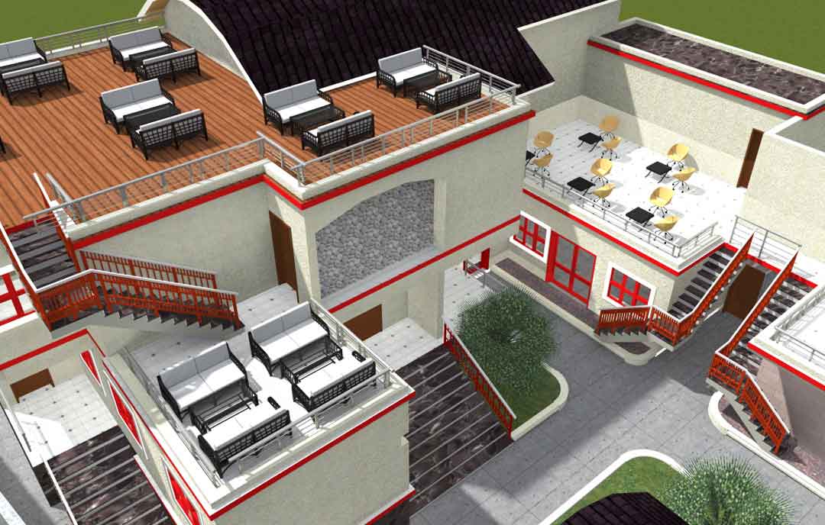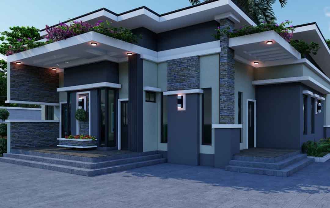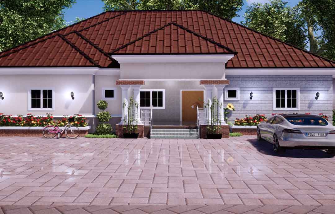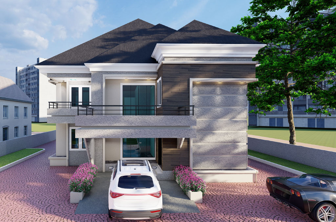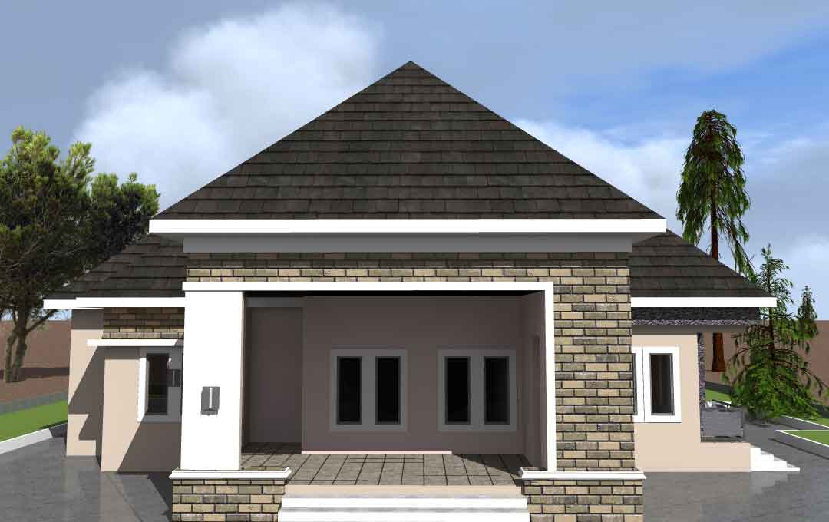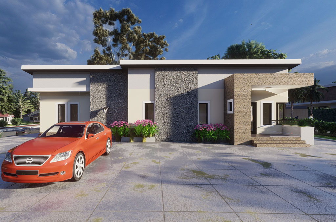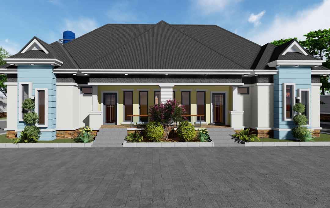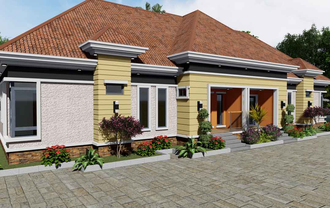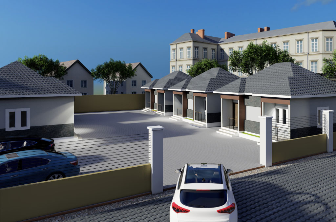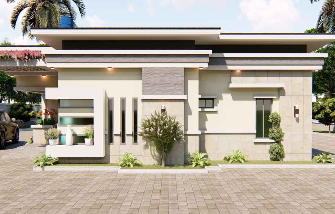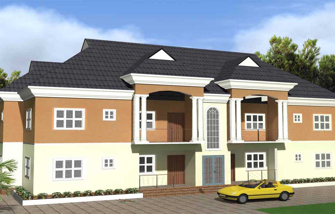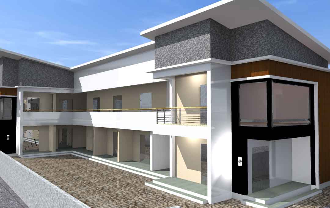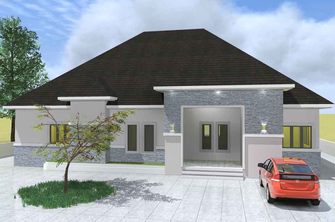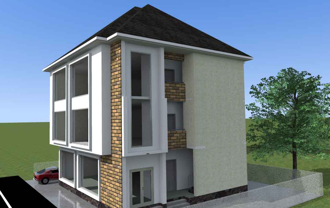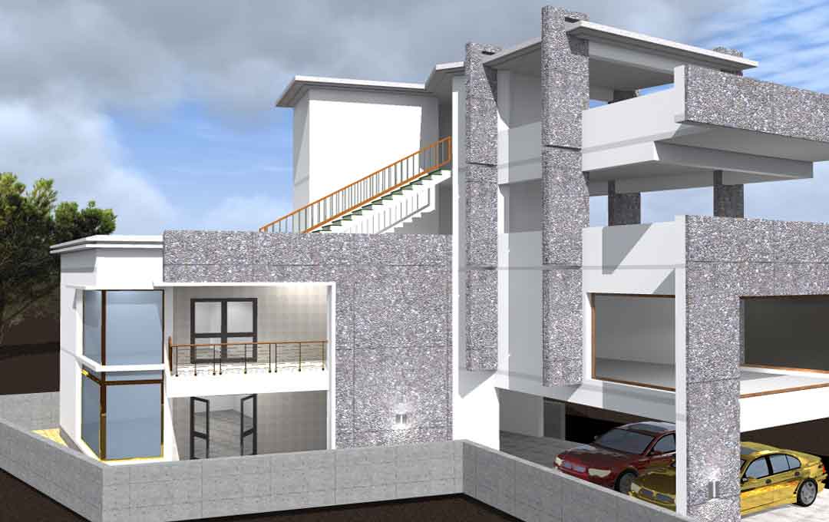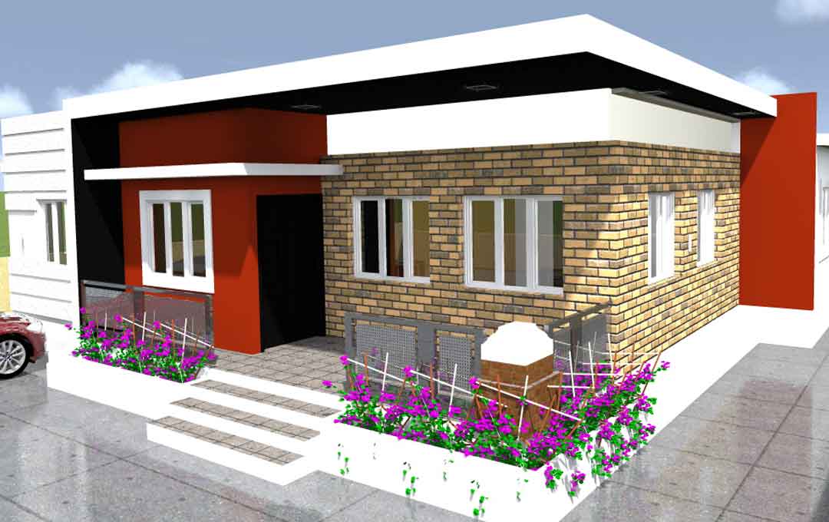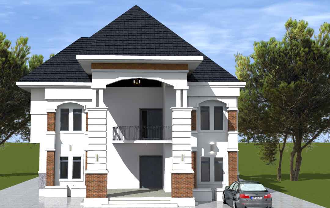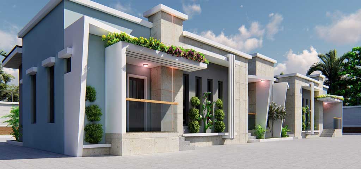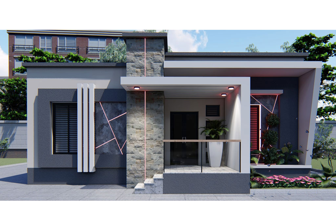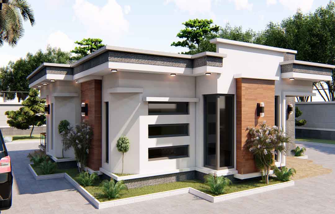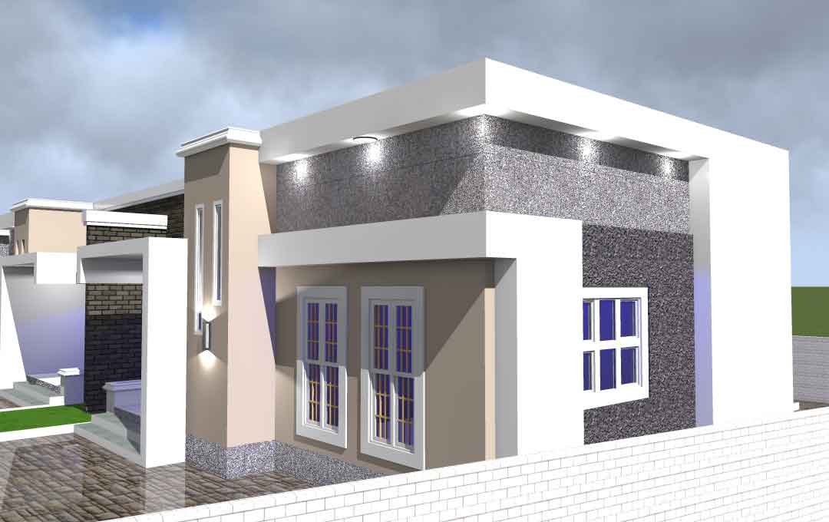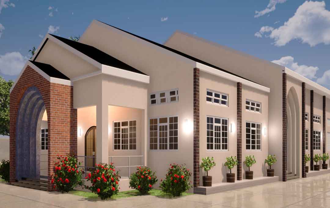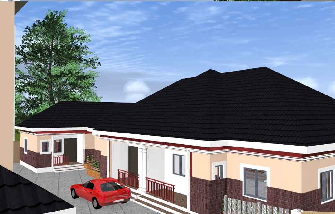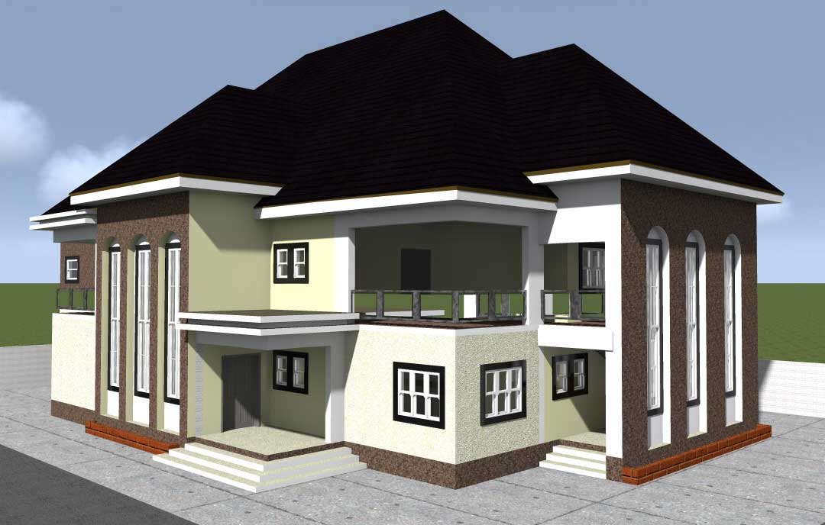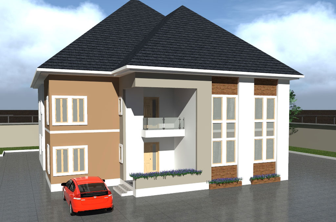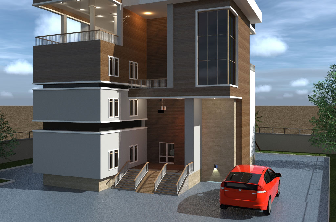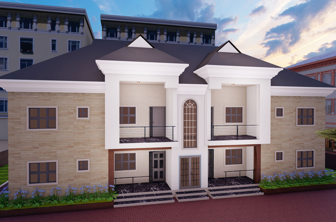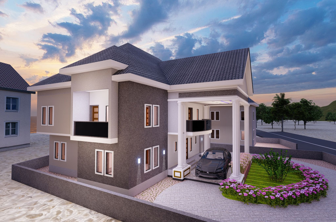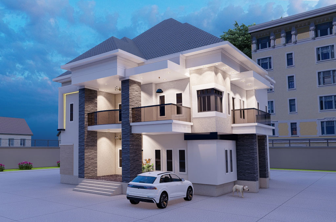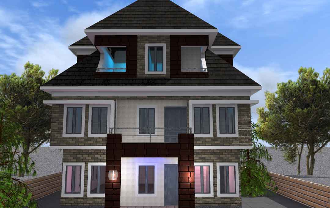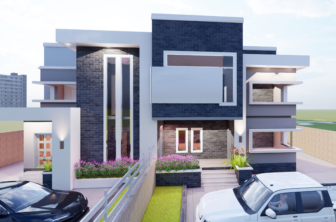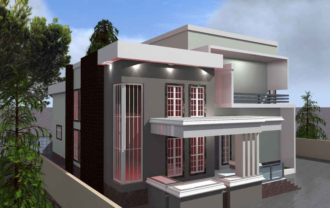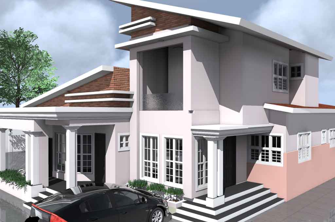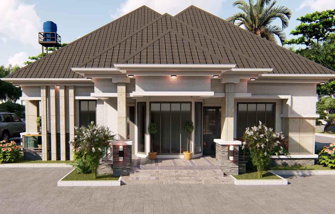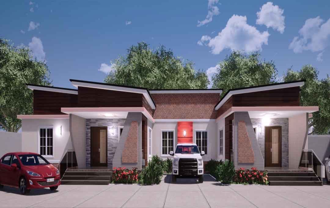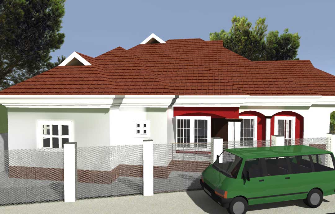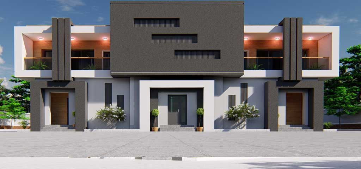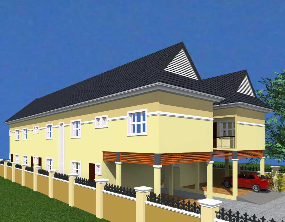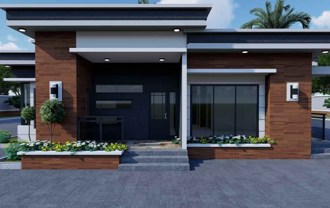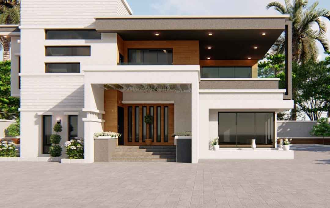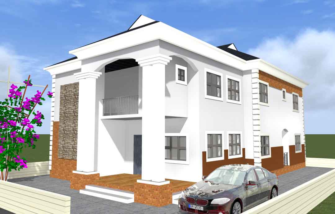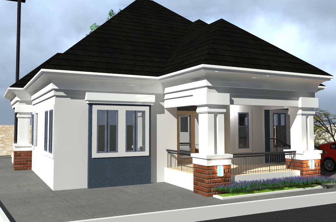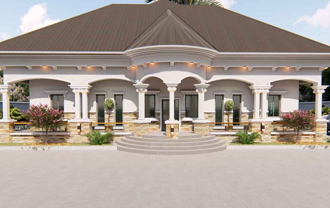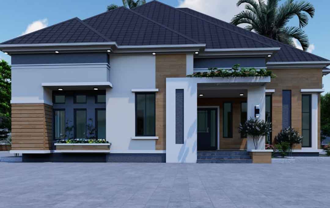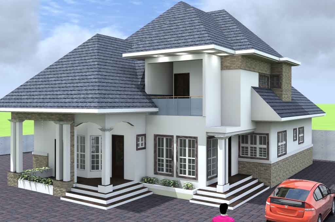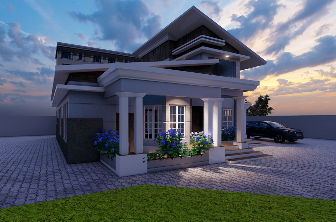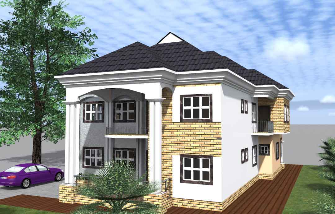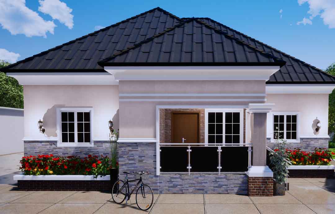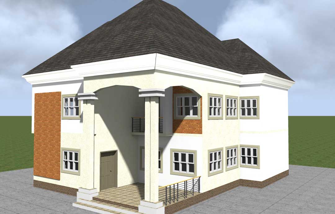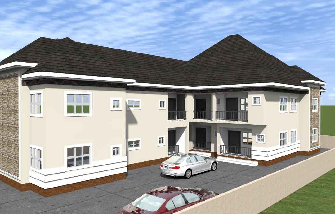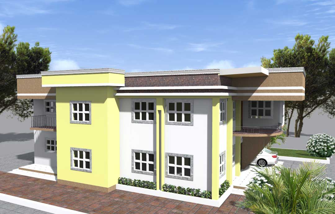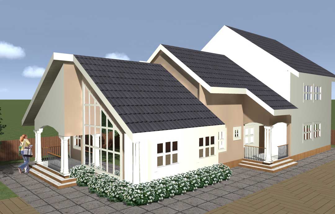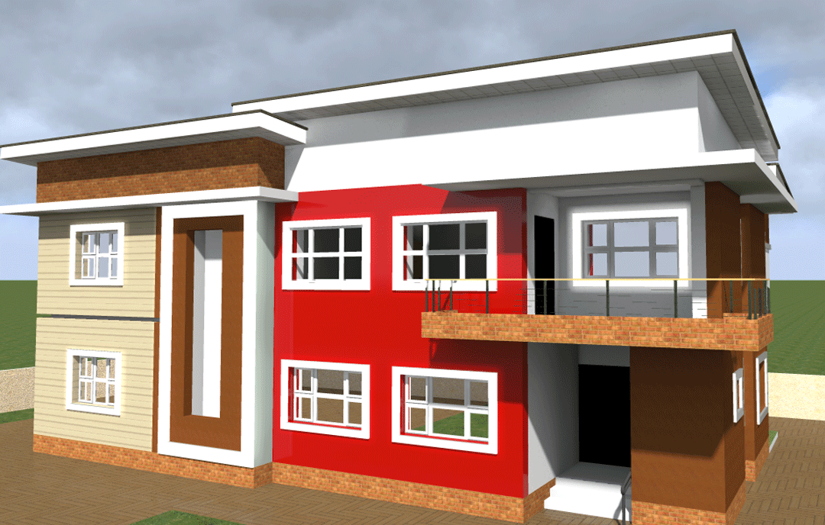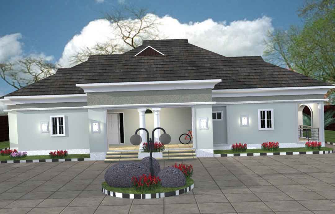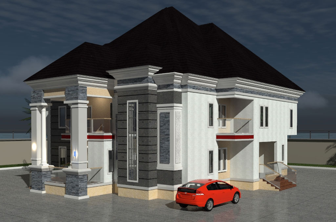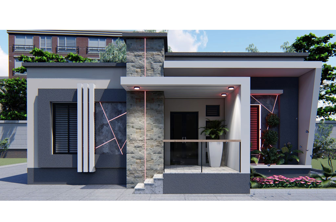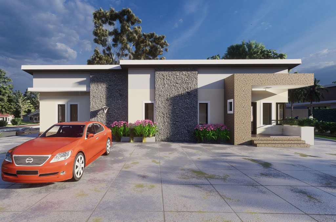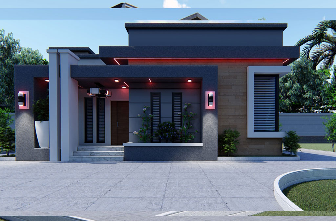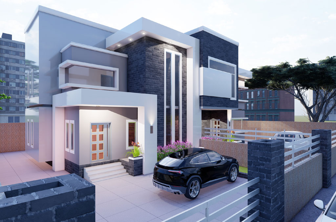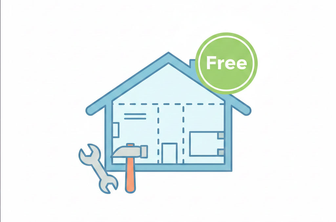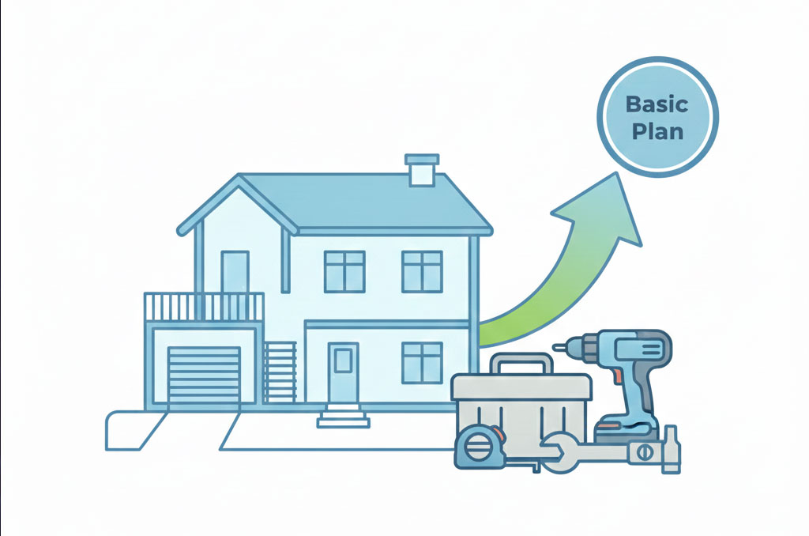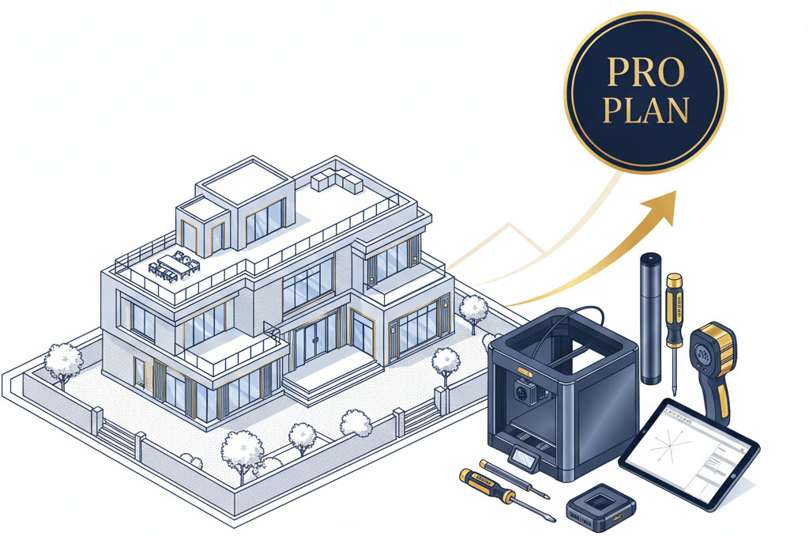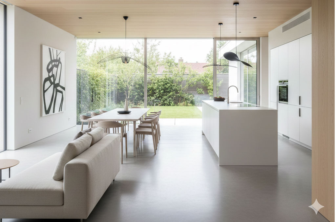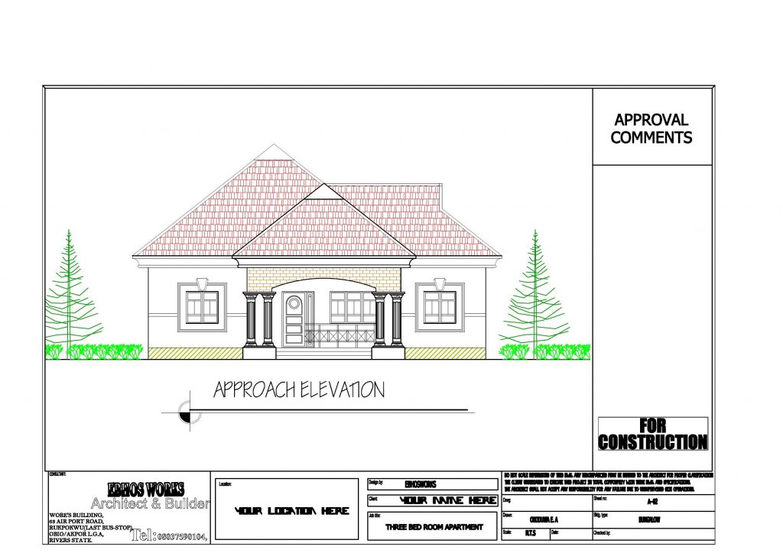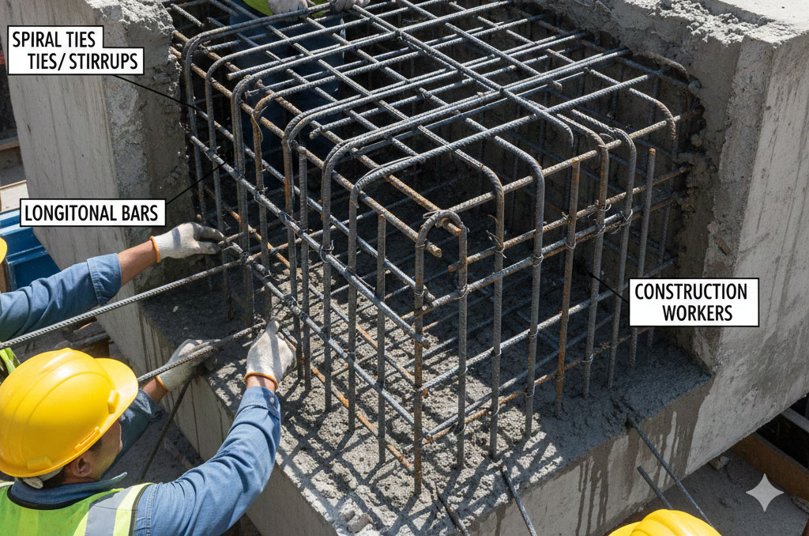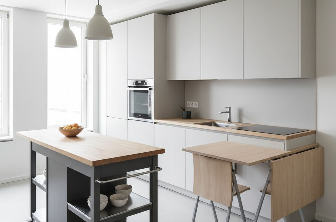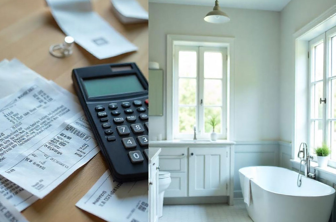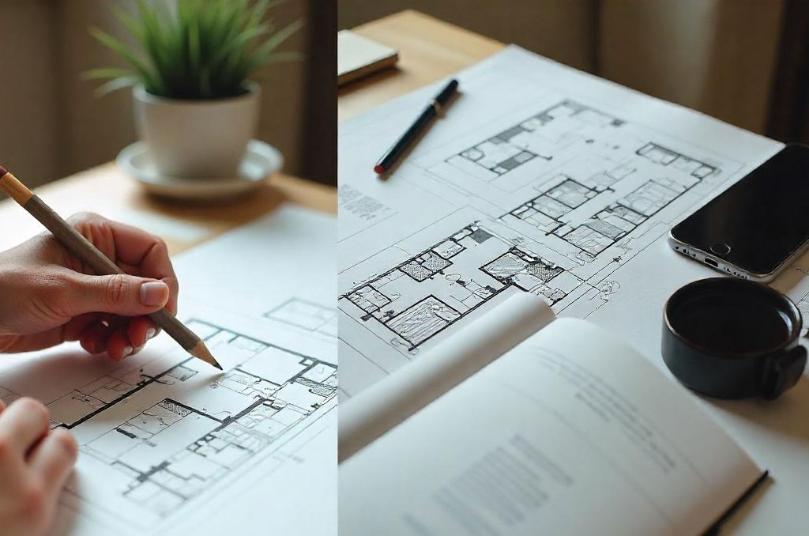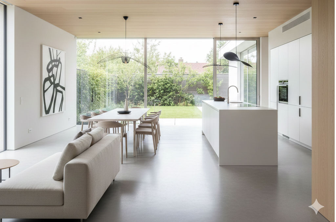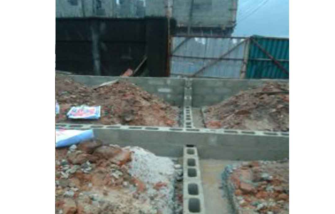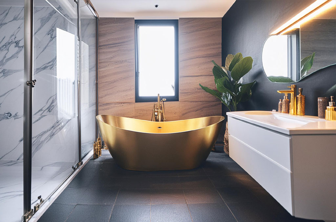Nigerian House Plans Download Place
The best and cheapest stock House Plan platform online. Search nearly 10,000 house plans and find your dream home today
Amenities
--- tell Us how you feel about our products and services
RATE US ON THE TRUSTPILOT PAGELatest House Plans
 houseplanng
houseplanng
3 weeks ago
2-Bedroom Semi-Detached Apartment House Plan
Beds: 2 Baths: 3
 UTICOng
UTICOng
6 days ago
 marketplans
marketplans
1 month ago
 House plan solution
House plan solution
1 month ago
 UTICOng
UTICOng
6 days ago
Modern 2-unit, 2-bedroom semi-detached house design
Beds: 2 Baths: 3
 House plan solution
House plan solution
1 month ago
Contemporary roofless 4 bedroom duplex house plan
Beds: 4 Baths: 5
 houseplanng
houseplanng
1 month ago
Contemporary 3 bedroom bungalow with an ante room
Beds: 3 Baths: 4
 houseplanng
houseplanng
1 month ago
 House plan solution
House plan solution
2 months ago
 houseplanng
houseplanng
1 week ago
 House plan solution
House plan solution
2 months ago
 House plan solution
House plan solution
2 weeks ago
 House plan solution
House plan solution
2 months ago
4-Unit One-Storey Apartment Design | 2 & 1 Bedroom Flats
Beds: 2 Baths: 3
 UTICOng
UTICOng
1 month ago
Elegant design 4 bedroom Nigeria house plan
Beds: 4 Baths: 5
 UTICOng
UTICOng
6 days ago
Modern 5 bedroom duplex Nigeria house design
Beds: 5 Baths: 6
 UTICOng
UTICOng
2 weeks ago
10 Self-contained Apartment Nigeria House Plan design
Beds: 1 Baths: 1
 houseplanng
houseplanng
1 week ago
Contemporary 5 bedroom duplex house design with pent-floor
Beds: 5 Baths: 6
 marketplans
marketplans
1 month ago
 houseplanng
houseplanng
1 month ago
Modern 4 bedroom duplex house plan with hidden roof
Beds: 4 Baths: 5
 houseplanng
houseplanng
1 month ago
4 unit 2 bedroom apartment house plan
Beds: 2 Baths: 3
 Planmarket
Planmarket
2 months ago
 House plan solution
House plan solution
1 week ago
 marketplans
marketplans
1 week ago
2 and 3 bedroom contemporary detached apartment
Beds: 2 Baths: 3
 houseplanng
houseplanng
2 months ago
Contemporary 3 bedroom bungalow house plan
Beds: 3 Baths: 4
 Planmarket
Planmarket
2 months ago
 UTICOng
UTICOng
6 days ago
 Planmarket
Planmarket
2 months ago
 House plan solution
House plan solution
2 months ago
3 Bedroom Apartment House Plan (Up and Down)
Beds: 3 Baths: 4
 houseplanng
houseplanng
5 days ago
 houseplanng
houseplanng
5 days ago
2 and 1 bedroom apartment house plan
Beds: 2 Baths: 3
 Planmarket
Planmarket
2 months ago
Modern 2 bedroom twin apartment house plan
Beds: 2 Baths: 3
 houseplanng
houseplanng
1 month ago
 Planmarket
Planmarket
2 months ago
 House plan solution
House plan solution
1 month ago
 houseplanng
houseplanng
1 month ago
 marketplans
marketplans
1 month ago
Spacious 4-Bedroom House Plan with Office Room
Beds: 4 Baths: 5
 marketplans
marketplans
1 month ago
 Planmarket
Planmarket
2 months ago
Modern 2-Bedroom Semi-Detached Bungalow House Plan
Beds: 2 Baths: 3
 UTICOng
UTICOng
6 days ago
Contemporary 3-Bedroom Semi-Detached Apartment Plan
Beds: 3 Baths: 4
 marketplans
marketplans
1 week ago
 houseplanng
houseplanng
1 week ago
 houseplanng
houseplanng
3 weeks ago
2 Bedroom Storey Detached Apartment
Beds: 2 Baths: 3
 houseplanng
houseplanng
5 days ago
 houseplanng
houseplanng
1 month ago
 UTICOng
UTICOng
2 weeks ago
 House plan solution
House plan solution
1 week ago
 houseplanng
houseplanng
2 weeks ago
Unique 5-Bedroom Nigerian Duplex House Design
Beds: 5 Baths: 6
 House plan solution
House plan solution
2 weeks ago
Contemporary 1 bedroom apartment house plan
Beds: 1 Baths: 2
 houseplanng
houseplanng
1 month ago
 House plan solution
House plan solution
2 months ago
 houseplanng
houseplanng
2 weeks ago
Modern 1 bedroom semi-detached house plan
Beds: 1 Baths: 2
 houseplanng
houseplanng
1 month ago
Portable Church Auditorium House Plan Design
Beds: 3 Baths: 2
 houseplanng
houseplanng
1 week ago
 UTICOng
UTICOng
2 weeks ago
 houseplanng
houseplanng
2 weeks ago
 Planmarket
Planmarket
2 months ago
 House plan solution
House plan solution
2 months ago
 Planmarket
Planmarket
2 months ago
 Planmarket
Planmarket
2 months ago
2 and 3 bedroom semi detached duplex
Beds: 2 Baths: 3
 Planmarket
Planmarket
2 months ago
Contemporary 3-bedroom bungalow with a penthouse
Beds: 4 Baths: 5
 houseplanng
houseplanng
1 month ago
 houseplanng
houseplanng
1 month ago
Modern Nigerian 4-Bedroom Bungalow Home Plan
Beds: 4 Baths: 5
 House plan solution
House plan solution
1 week ago
2 and 1 bedroom semi detached Nigerian house plan
Beds: 3 Baths: 4
 houseplanng
houseplanng
3 weeks ago
 houseplanng
houseplanng
2 months ago
 houseplanng
houseplanng
1 month ago
Portable 2 bedroom and self-contained detached house plan
Beds: 3 Baths: 4
 Planmarket
Planmarket
3 months ago
 House plan solution
House plan solution
2 months ago
Contemporary 5 bedroom duplex design concept
Beds: 5 Baths: 6
 marketplans
marketplans
1 month ago
 houseplanng
houseplanng
2 months ago
 houseplanng
houseplanng
1 month ago
 UTICOng
UTICOng
6 days ago
 houseplanng
houseplanng
2 weeks ago
 House plan solution
House plan solution
2 months ago
 houseplanng
houseplanng
2 months ago
Contemporary 4 bedroom duplex design concept
Beds: 4 Baths: 5
 houseplanng
houseplanng
2 weeks ago
House plan 2 bedroom and 1 bedroom units apartments
Beds: 2 Baths: 3
 Planmarket
Planmarket
2 months ago
 houseplanng
houseplanng
5 days ago
 UTICOng
UTICOng
1 month ago
 houseplanng
houseplanng
5 days ago
Why Choose Us
Featured House Plans
 House plan solution
House plan solution
2 months ago
 marketplans
marketplans
1 month ago
 UTICOng
UTICOng
6 days ago
Modern Nigerian 4-Bedroom Bungalow Home Plan
Beds: 4 Baths: 5
 House plan solution
House plan solution
1 week ago
 houseplanng
houseplanng
3 weeks ago
 House plan solution
House plan solution
1 week ago
 marketplans
marketplans
1 week ago
 Planmarket
Planmarket
2 months ago
Have you seen the house plan of your choice ?
Step by step guide on how to purchase house plan. click NOWSteps By Steps Guide On How Nigeria House Plan Function
Both Customers And Agents
Find House Plans in These Cities
Subscription Plans For Agents
--- tell Us how you feel about our products and services --- Click the TRUSTPILOT below to share you reviews
House Plan Gist & Tips
 Buildingplanng
Buildingplanng
2 months ago
 Buildingplanng
Buildingplanng
2 months ago
 Buildingplanng
Buildingplanng
2 months ago
 Buildingplanng
Buildingplanng
3 months ago
 Buildingplanng
Buildingplanng
10 months ago
 Buildingplanng
Buildingplanng
2 months ago
 Buildingplanng
Buildingplanng
9 months ago
What Our Clients Say ?

Ella O.

tester

Global
(2/5)
admin

Best Price Guarantee – We Won’t Be Beaten!
Found the same house plan at a lower price elsewhere? We’ll not only match it—we’ll beat it by 10%! We’re committed to offering the best prices on our Signature house plans. If you come across an identical plan on a competitor’s website at a lower regularly published price, let us know, and we’ll make sure you get an even better deal. 📌 A few things to keep in mind: This guarantee applies only to our Signature house plans (not additional products, services, or promotional discounts). The competitor’s price must be their standard, non-discounted rate. To claim your extra savings, call our Building Plan Advisors at 08177590104 or WhatsApp us now! We’ll make sure you get the best deal—guaranteed.
The Largest Collection of House Plans – Find Your Perfect Home Design!
Looking for the ideal house plan? We’ve got you covered! Our extensive collection features everything from simple and cozy homes to luxurious estates, duplexes, bungalows, residential apartments, and even garages with apartments. Got a narrow or tricky lot? No problem! We have expertly designed plans that maximize space and functionality, ensuring you get the most out of your property. 🔍 Browse our massive selection now or call us at 08177590104—our experts are ready to help you find the perfect blueprint for your dream home!
Popular Architectural Styles – Discover Your Dream Home
Our vast collection of house plans covers every shape, size, and architectural style imaginable. But when it comes to popularity, Modern and Contemporary house plans stand out as top choices. Here’s why:
Modern House Plans – Sleek, Stylish, and Functional Modern house plans are all about clean lines, striking symmetry, and a welcoming curb appeal. Expect expansive windows, spacious wrap-around porches, and two-story living, with bedrooms typically located upstairs for added privacy. Inside, these homes boast: ✔ Open floor plans for seamless flow ✔ A chef’s dream kitchen with a large island, breakfast nook, and ample counter space ✔ Multiple pantries for extra storage
Contemporary House Plans – Artistic and Unique Drawing inspiration from the English Arts and Crafts movement, Contemporary house plans emphasize hand-crafted details, built-in features, and a design that feels uniquely personal. These homes often include: ✔ Natural materials like exterior stonework for unbeatable curb appeal ✔ A signature deep front porch with tapered columns and heavy piers ✔ Smart layouts and modern amenities that enhance everyday living Whether you prefer the sleek simplicity of Modern design or the artistic charm of Contemporary homes, we have the perfect blueprint for you. Browse our collection today or call 08177590104—we’re here to help you build your dream home!
Are you an Architect ?
Join the House plan market community

