20 modern house plans
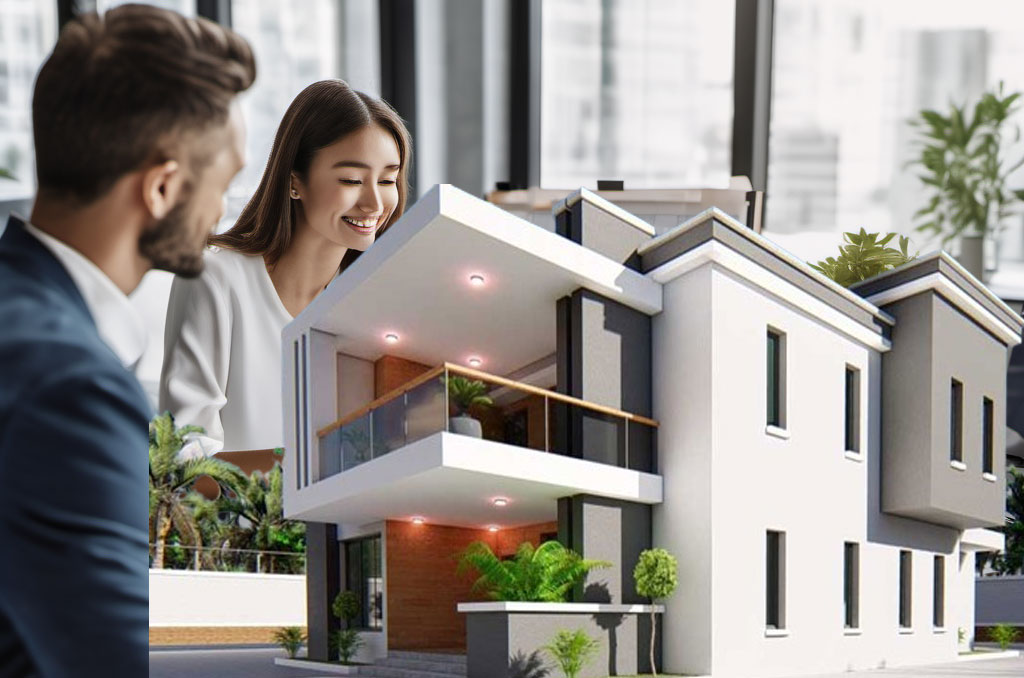
20 modern house plans for bungalow and duplex house designs
Modern house plans reflect contemporary architectural trends and design philosophies prioritizing functionality, simplicity, and innovation. These plans typically feature open-concept layouts, clean lines, minimalist aesthetics, and abundant use of natural light. Large windows, sleek finishes, and a seamless integration of indoor and outdoor spaces are common elements found in modern house designs.
Sustainability and energy efficiency play a significant role, with many modern homes incorporating green building practices, smart home technology, and eco-friendly materials.
The interior spaces of modern houses often offer flexibility and multi-functionality, catering to the diverse needs of homeowners. Modern house plans offer a stylish, comfortable, and forward-thinking approach to residential living, blending contemporary aesthetics with practicality and sustainability.
10 modern house plans for bungalow house designs:
1. Contemporary Open Concept Bungalow:
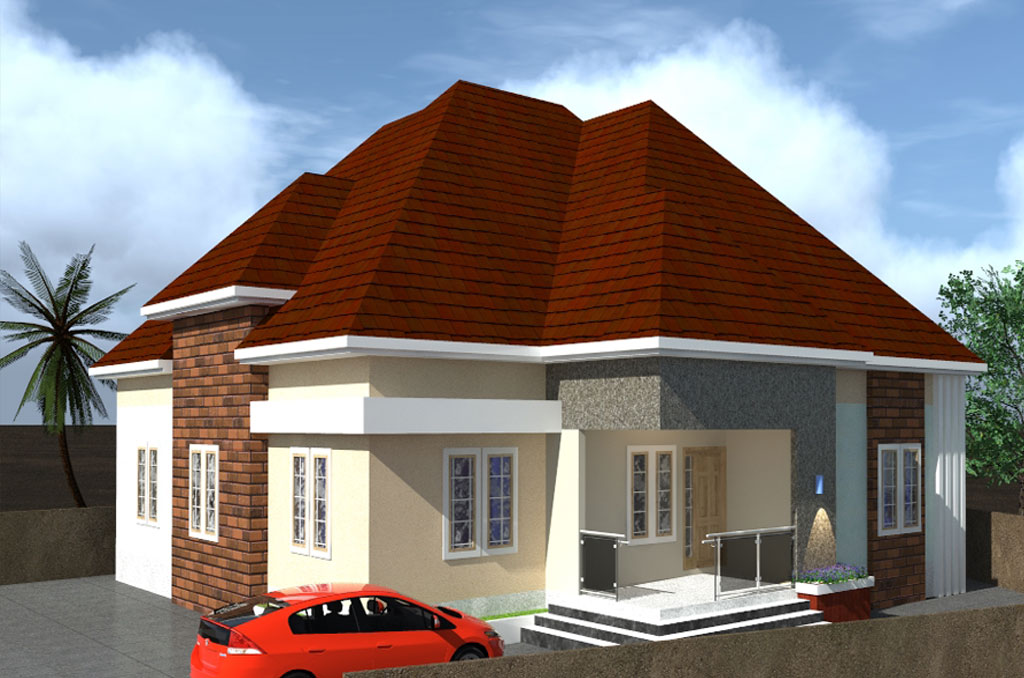 The Contemporary Open Concept Bungalow is a testament to modern architectural innovation, embodying the core principles of spaciousness, connectivity, and aesthetic appeal. Characterized by its seamless flow between living areas, this bungalow design features an open-concept layout that combines the kitchen, dining room, and living space into a cohesive and inviting environment.
The Contemporary Open Concept Bungalow is a testament to modern architectural innovation, embodying the core principles of spaciousness, connectivity, and aesthetic appeal. Characterized by its seamless flow between living areas, this bungalow design features an open-concept layout that combines the kitchen, dining room, and living space into a cohesive and inviting environment.
Large windows and glass doors flood the interiors with natural light, creating a bright and airy ambiance that blurs the boundaries between indoor and outdoor spaces. Clean lines, minimalist design elements, and neutral color palettes contribute to the contemporary aesthetic, while functional spaces and versatile layouts cater to modern lifestyles.
The Contemporary Open Concept Bungalow is not only visually striking but also emphasizes practicality, comfort, and a sense of openness that defines modern living.
2. Transitional Bungalow with Craftsman Details:
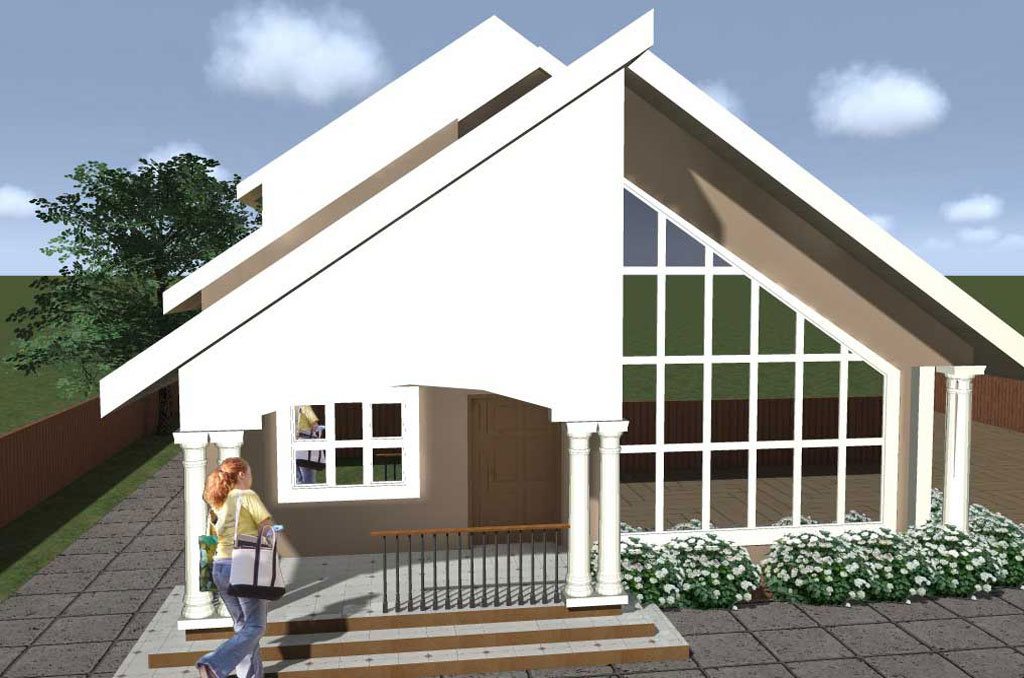 The Transitional Bungalow with Craftsman Details blends the timeless charm of Craftsman architecture with modern design sensibilities, resulting in a harmonious and inviting living space. This house plan features a Craftsman-style exterior characterized by its low-pitched rooflines, exposed rafters, and welcoming front porch. Inside, the transitional design seamlessly combines traditional elements with contemporary flair, creating a warm and comfortable atmosphere.
The Transitional Bungalow with Craftsman Details blends the timeless charm of Craftsman architecture with modern design sensibilities, resulting in a harmonious and inviting living space. This house plan features a Craftsman-style exterior characterized by its low-pitched rooflines, exposed rafters, and welcoming front porch. Inside, the transitional design seamlessly combines traditional elements with contemporary flair, creating a warm and comfortable atmosphere.
The interior layout includes an open kitchen-dining-living area that promotes family interaction and social gatherings. Craftsman-inspired details such as built-in cabinetry, wood finishes, and intricate millwork add character and craftsmanship to the space.
The Transitional Bungalow with Craftsman Details is a perfect fusion of classic charm and modern convenience, offering homeowners a stylish and functional retreat that honors architectural heritage while embracing contemporary living.
3. Sustainable Bungalow with Green Roof:
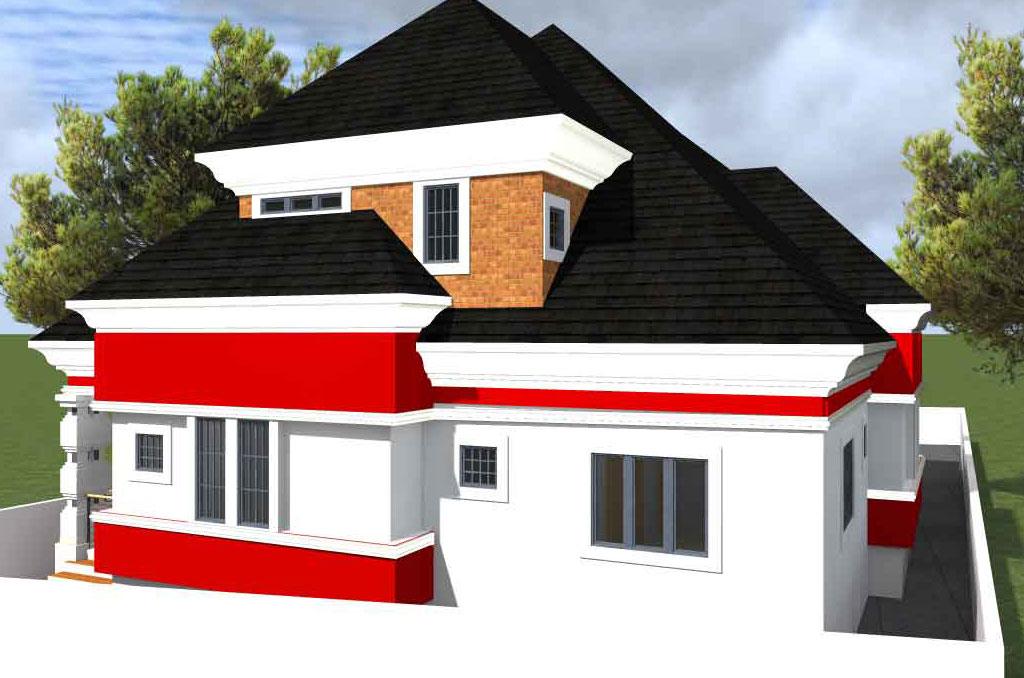 The Sustainable Bungalow with Green Roof epitomizes modern eco-conscious design, integrating sustainable features and innovative technologies for a greener living experience. This house plan places a strong emphasis on environmental stewardship, with a green roof that not only provides insulation but also promotes biodiversity, reduces stormwater runoff, and improves air quality.
The Sustainable Bungalow with Green Roof epitomizes modern eco-conscious design, integrating sustainable features and innovative technologies for a greener living experience. This house plan places a strong emphasis on environmental stewardship, with a green roof that not only provides insulation but also promotes biodiversity, reduces stormwater runoff, and improves air quality.
Energy-efficient elements such as solar panels, high-performance insulation, and energy-efficient appliances further enhance the home’s sustainability credentials. Inside, the layout is designed for efficient use of space, with open-plan living areas that maximize natural light and ventilation. Sustainable materials, such as recycled wood, low-VOC paints, and eco-friendly finishes, are used throughout the interior.
The Sustainable Bungalow with Green Roof not only minimizes its environmental footprint but also creates a healthy, comfortable, and aesthetically pleasing living environment for eco-conscious homeowners.
4. Luxury Bungalow with Pool and Outdoor Entertainment Area:
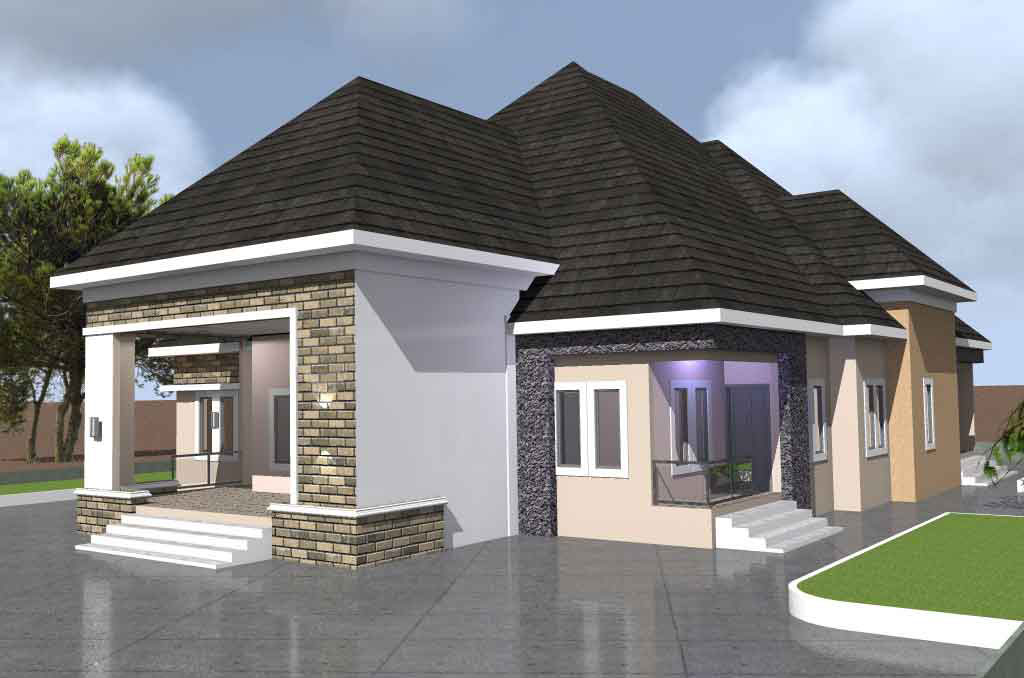 The Luxury Bungalow with Pool and Outdoor Entertainment Area epitomizes modern opulence and leisure, offering a luxurious retreat for homeowners seeking a sophisticated lifestyle. This house plan boasts an array of upscale features, including a private outdoor pool surrounded by lush landscaping, creating a resort-like ambiance in the backyard.
The Luxury Bungalow with Pool and Outdoor Entertainment Area epitomizes modern opulence and leisure, offering a luxurious retreat for homeowners seeking a sophisticated lifestyle. This house plan boasts an array of upscale features, including a private outdoor pool surrounded by lush landscaping, creating a resort-like ambiance in the backyard.
The outdoor entertainment area is designed for hosting gatherings and relaxing in style, with ample space for lounging, dining, and socializing. Inside, the bungalow exudes elegance and comfort, with spacious living areas, gourmet kitchen amenities, and high-end finishes throughout. The master suite is a sanctuary of indulgence, featuring a spa-like en-suite bathroom, walk-in closet, and direct access to outdoor relaxation spaces.
The Luxury Bungalow with Pool and Outdoor Entertainment Area offers a seamless blend of indoor and outdoor living, providing homeowners with a lavish oasis for relaxation, entertainment, and luxury living.
5. Compact Modern Bungalow for Small Lots:
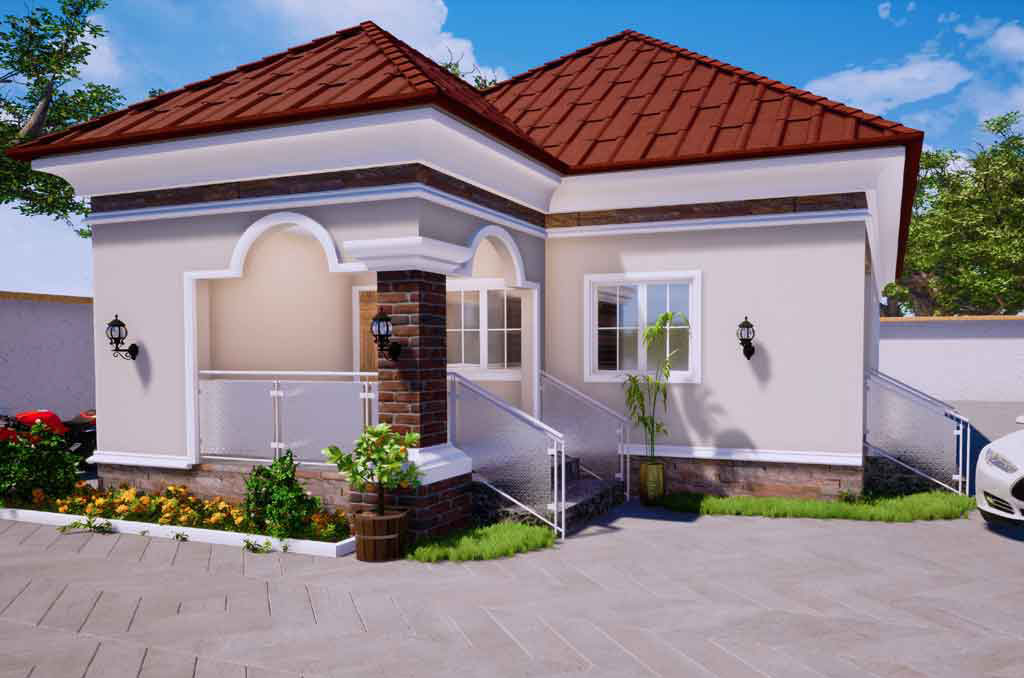 The Compact Modern Bungalow for Small Lots is a testament to efficient and stylish design, catering to homeowners with limited space without compromising on modern amenities. This house plan maximizes every square foot, offering a functional layout that prioritizes open living spaces and smart storage solutions.
The Compact Modern Bungalow for Small Lots is a testament to efficient and stylish design, catering to homeowners with limited space without compromising on modern amenities. This house plan maximizes every square foot, offering a functional layout that prioritizes open living spaces and smart storage solutions.
The modern aesthetic is characterized by clean lines, minimalist finishes, and a neutral color palette, creating a contemporary and inviting atmosphere. Despite its compact footprint, the bungalow features an open-concept kitchen-dining-living area that promotes a sense of spaciousness and connectivity.
The bedrooms are thoughtfully designed for comfort and privacy, while outdoor living spaces such as a cozy front porch or a small backyard patio enhance the home’s livability. The Compact Modern Bungalow for Small Lots is a perfect choice for those seeking a stylish and efficient home design tailored to smaller urban or suburban lots.
6. Scandinavian-Inspired Bungalow:
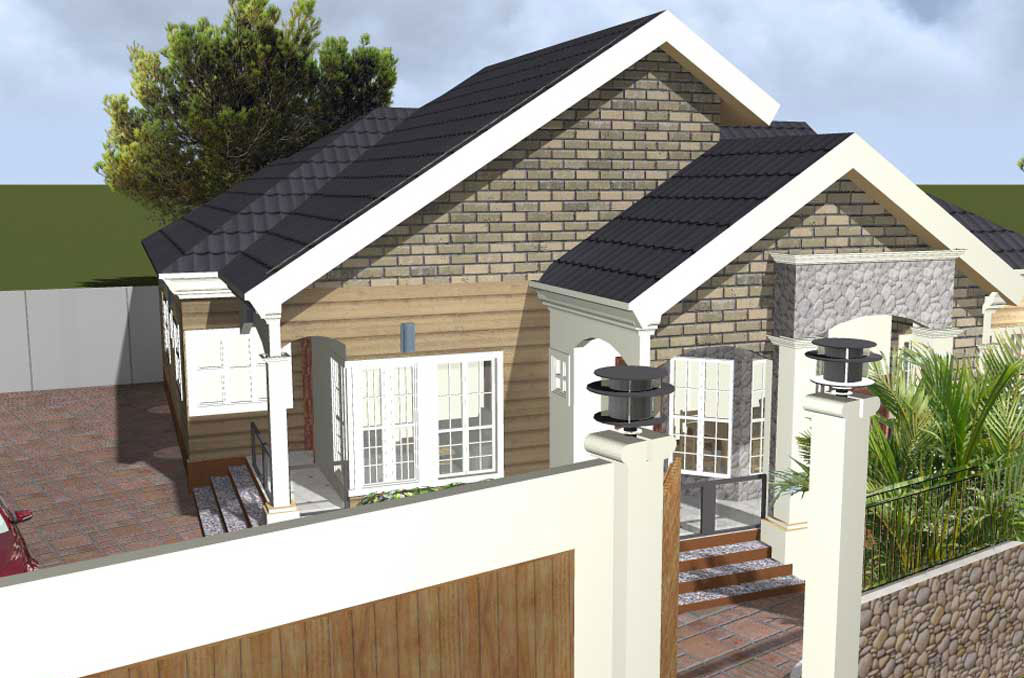 The Scandinavian-inspired bungalow epitomizes the timeless appeal of Nordic design, blending simplicity, functionality, and natural elements to create a serene and inviting living space. This house plan embraces the principles of Scandinavian design, featuring clean lines, minimalist decor, and a neutral color palette that emphasizes light and space.
The Scandinavian-inspired bungalow epitomizes the timeless appeal of Nordic design, blending simplicity, functionality, and natural elements to create a serene and inviting living space. This house plan embraces the principles of Scandinavian design, featuring clean lines, minimalist decor, and a neutral color palette that emphasizes light and space.
The interiors are characterized by an abundance of natural light, with large windows and skylights creating a bright and airy ambiance. Wood accents, such as exposed beams, flooring, and furniture, add warmth and texture to the space, while simple yet elegant furnishings enhance the overall aesthetic.
The open-concept layout encourages seamless flow between living areas, promoting a sense of connectivity and comfort. The Scandinavian-inspired bungalow is a perfect retreat for homeowners who appreciate understated elegance, functionality, and the cozy charm of Nordic-inspired living.
7. Rustic Contemporary Bungalow with Natural Materials:
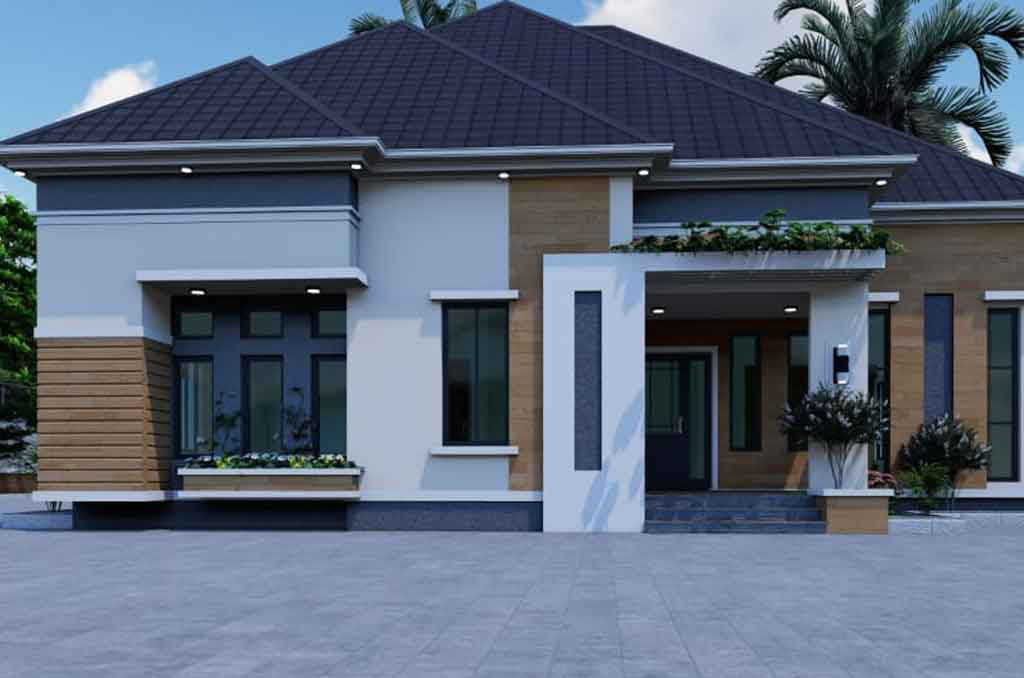 The Rustic Contemporary Bungalow with Natural Materials combines the warmth of rustic charm with the sleekness of contemporary design, resulting in a harmonious and inviting living space.
The Rustic Contemporary Bungalow with Natural Materials combines the warmth of rustic charm with the sleekness of contemporary design, resulting in a harmonious and inviting living space.
This house plan features a facade adorned with natural materials such as stone and wood, creating a welcoming and earthy aesthetic. Inside, the contemporary elements shine through with clean lines, minimalist decor, and modern finishes. Vaulted ceilings, exposed beams, and large windows contribute to an open and airy feel while allowing plenty of natural light to illuminate the interiors.
The blend of rustic and contemporary styles creates a cozy yet sophisticated atmosphere, perfect for those who appreciate a balance between nature-inspired elements and modern comforts. The Rustic Contemporary Bungalow with Natural Materials is a retreat that seamlessly merges the best of both worlds, offering a timeless and inviting home for its occupants.
8. Smart Home Bungalow with Tech Integration:
The Smart Home Bungalow with Tech Integration is a pinnacle of modern living, seamlessly blending cutting-edge technology with contemporary design. This house plan is designed to cater to the needs of tech-savvy homeowners, offering a range of smart home features and automation systems. From automated lighting and climate control to integrated security cameras and entertainment systems, every aspect of the home is connected and controllable through smart devices.
Voice commands, mobile apps, and centralized control hubs enhance convenience, efficiency, and comfort, allowing residents to customize their living experience with ease. The open-concept layout of the bungalow promotes connectivity and accessibility, while outdoor living spaces can also be integrated with smart features for enhanced functionality.
The Smart Home Bungalow with Tech Integration is not just a residence but a sophisticated living environment that embraces the possibilities of modern technology for a truly futuristic lifestyle.
9. Family-Friendly Bungalow with Playroom and Study:
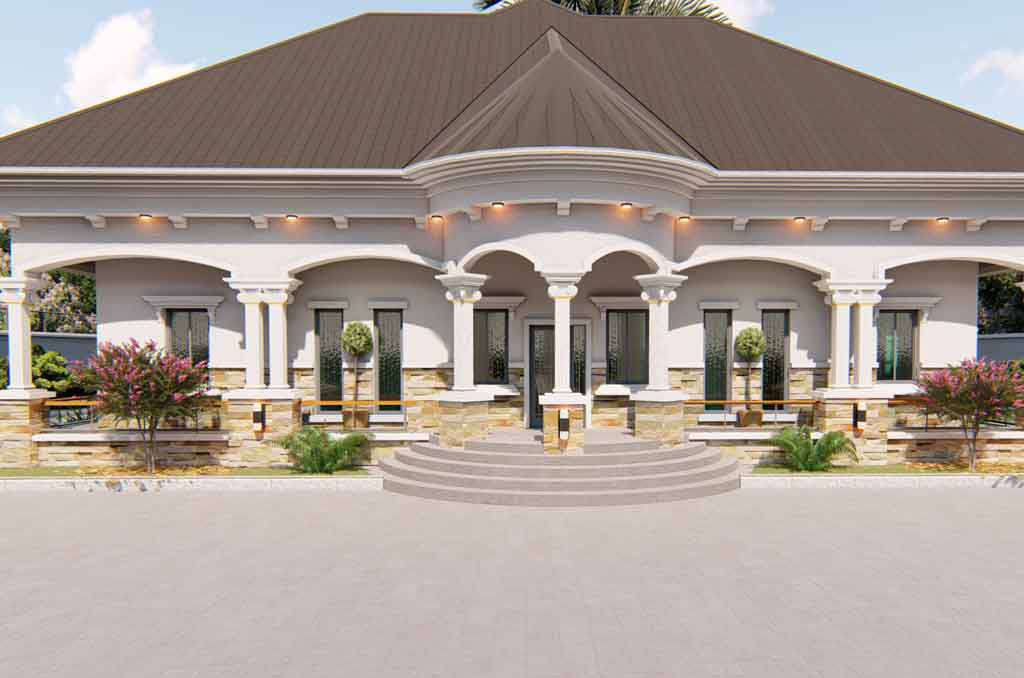 The Family-Friendly Bungalow with a Playroom and Study is a modern sanctuary designed to accommodate the needs of a growing family. This house plan prioritizes functionality, comfort, and versatility, offering dedicated spaces for both work and play. The inclusion of a playroom provides a safe and enjoyable area for children to engage in activities, while the study/home office offers a quiet retreat for focused work or study sessions.
The Family-Friendly Bungalow with a Playroom and Study is a modern sanctuary designed to accommodate the needs of a growing family. This house plan prioritizes functionality, comfort, and versatility, offering dedicated spaces for both work and play. The inclusion of a playroom provides a safe and enjoyable area for children to engage in activities, while the study/home office offers a quiet retreat for focused work or study sessions.
The open-concept living areas promote family togetherness, with a spacious kitchen, dining room, and living room that facilitate interaction and bonding. The master suite is designed for relaxation and privacy, featuring a well-appointed en-suite bathroom and ample closet space. Outdoor spaces such as a backyard patio or garden area provide additional opportunities for recreation and relaxation.
The Family-Friendly Bungalow with a Playroom and Study is a haven for modern families, offering a harmonious balance of functionality, comfort, and practicality.
10. Mid-Century Modern Bungalow with Retro Touches:
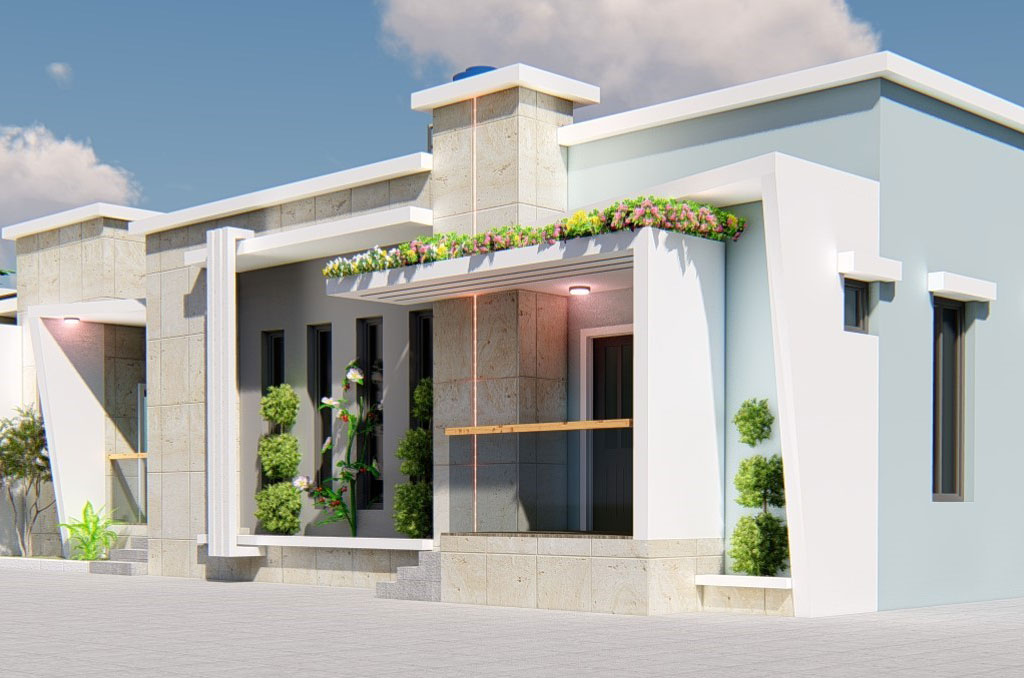 The Mid-Century Modern Bungalow with Retro Touches is a nod to the iconic design era of the mid-20th century, blending timeless elegance with nostalgic charm.
The Mid-Century Modern Bungalow with Retro Touches is a nod to the iconic design era of the mid-20th century, blending timeless elegance with nostalgic charm.
This house plan embodies the characteristic features of mid-century modern architecture, including clean lines, organic shapes, and open living spaces that seamlessly connect indoor and outdoor areas.
Retro touches such as vintage furniture, bold colors, and geometric patterns add a playful and nostalgic flair to the design. Large windows and sliding glass doors allow natural light to flood the interiors, creating a bright and welcoming ambiance.
The exterior may feature a flat or low-pitched roof, exposed beams, and a mix of materials like wood, stone, and brick for a classic mid-century aesthetic.
The Mid-Century Modern Bungalow with Retro Touches is a timeless and stylish home that pays homage to a bygone era while embracing the functionality and comfort of modern living.
10 modern house plans for duplex house designs:
1. Modern Duplex with Rooftop Terrace:
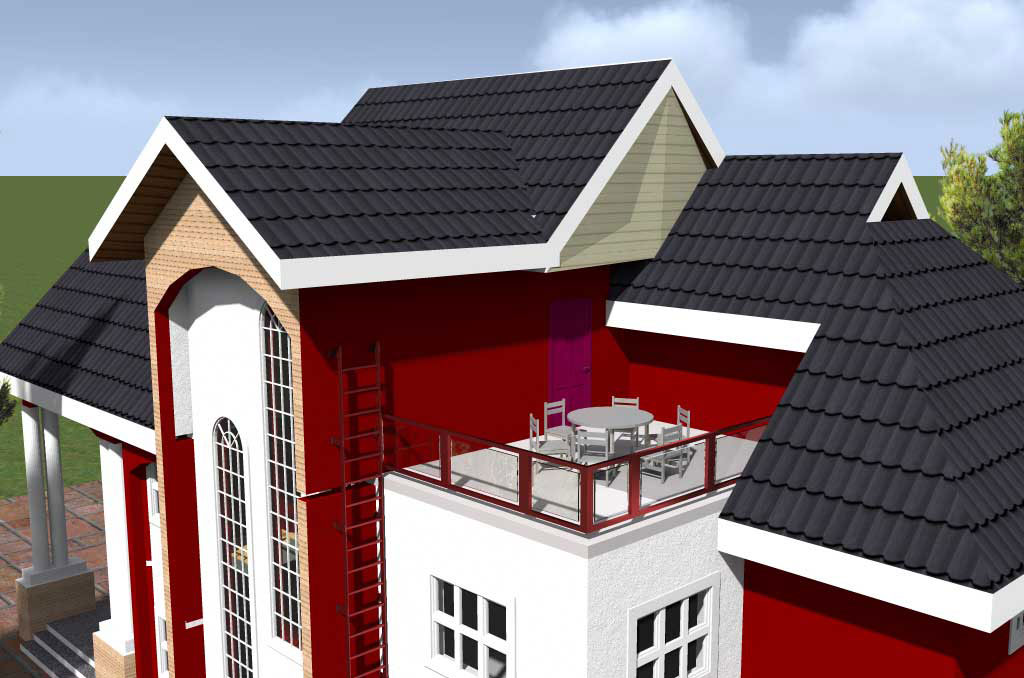 The Modern Duplex with Rooftop Terrace epitomizes contemporary urban living, offering a sleek and sophisticated design with a focus on outdoor enjoyment. This house plan features two mirror-image units stacked vertically, each with its own entrance and living spaces.
The Modern Duplex with Rooftop Terrace epitomizes contemporary urban living, offering a sleek and sophisticated design with a focus on outdoor enjoyment. This house plan features two mirror-image units stacked vertically, each with its own entrance and living spaces.
The highlight of the design is the rooftop terrace, accessible to both units, providing a private outdoor oasis with panoramic views of the surroundings. The rooftop terrace can be customized with amenities such as seating areas, dining spaces, outdoor kitchens, and greenery, creating a versatile and inviting outdoor living environment.
Inside, the duplex showcases modern finishes, open-concept layouts, and functional spaces designed for comfort and convenience. The integration of the rooftop terrace adds a unique and luxurious element to the Modern Duplex, offering residents a coveted retreat for relaxation, entertainment, and outdoor living in an urban setting.
2. Duplex with Mirror-Image Units:
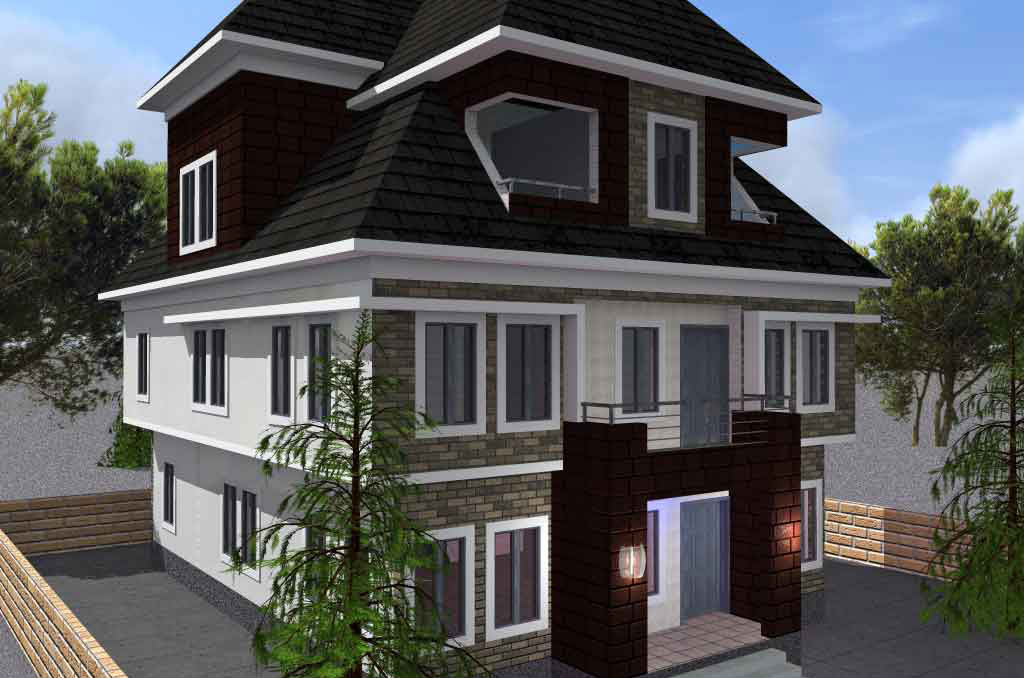 The Duplex with Mirror-Image Units is a contemporary housing concept that offers two nearly identical living spaces within a single structure. Each unit features its entrance, living areas, bedrooms, bathrooms, and sometimes outdoor spaces like balconies or patios.
The Duplex with Mirror-Image Units is a contemporary housing concept that offers two nearly identical living spaces within a single structure. Each unit features its entrance, living areas, bedrooms, bathrooms, and sometimes outdoor spaces like balconies or patios.
This design is ideal for multi-generational families, investors looking to rent out one unit while living in the other, or homeowners seeking a separate space for guests or rental income. The mirror-image layout ensures symmetry and balance in design, with each unit offering the same amenities and functionality.
Shared walls between units can provide insulation and soundproofing benefits, enhancing privacy and comfort. The Duplex with Mirror-Image Units is a versatile and efficient housing solution that maximizes space and flexibility while maintaining a cohesive architectural aesthetic.
3. Luxury Duplex with Dual Master Suites:
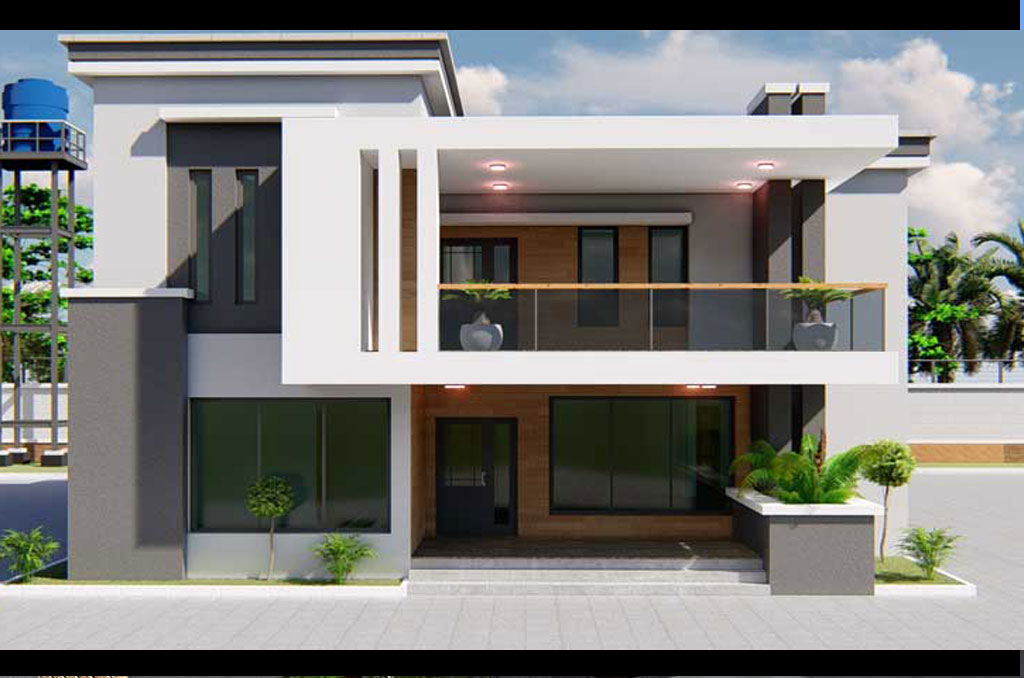 The Luxury Duplex with Dual Master Suites is a pinnacle of upscale living, offering two luxurious living spaces within a single structure. Each unit features its master suite with a spacious bedroom, walk-in closet, and en-suite bathroom, providing unparalleled comfort and privacy for residents.
The Luxury Duplex with Dual Master Suites is a pinnacle of upscale living, offering two luxurious living spaces within a single structure. Each unit features its master suite with a spacious bedroom, walk-in closet, and en-suite bathroom, providing unparalleled comfort and privacy for residents.
The design emphasizes high-end finishes, elegant fixtures, and sophisticated architectural details throughout, creating a sense of opulence and refinement. Shared living areas such as gourmet kitchens, open-plan dining and living rooms, and outdoor spaces like balconies or terraces offer opportunities for relaxation and entertainment.
The Luxury Duplex with Dual Master Suites caters to discerning homeowners who value luxury, convenience, and exclusivity, providing an exceptional residential experience that combines style, comfort, and functionality.
4. Urban Duplex with Industrial Design Elements:
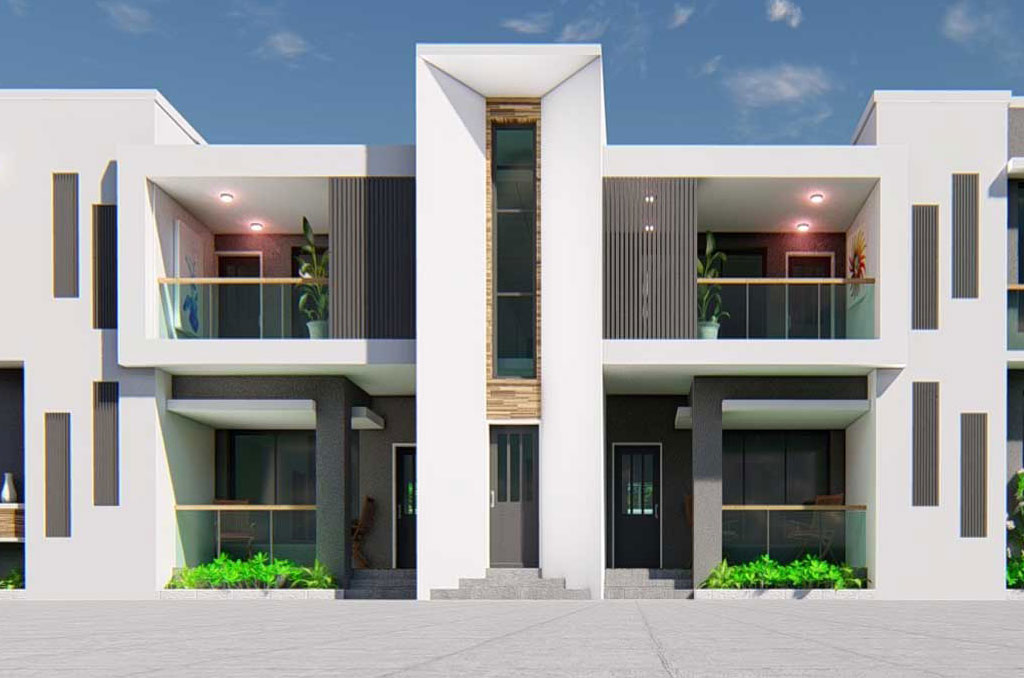 The Urban Duplex with Industrial Design Elements is a contemporary housing solution that blends urban aesthetics with an industrial flair. This house plan typically features a modern facade with elements like exposed brick or concrete walls, metal accents, and large windows that reflect an industrial-inspired design.
The Urban Duplex with Industrial Design Elements is a contemporary housing solution that blends urban aesthetics with an industrial flair. This house plan typically features a modern facade with elements like exposed brick or concrete walls, metal accents, and large windows that reflect an industrial-inspired design.
Inside, the duplex showcases an open-concept layout with high ceilings, loft-style spaces, and minimalistic finishes that emphasize the industrial theme. The use of raw materials such as steel, wood, and concrete adds texture and character to the interiors, creating a unique and edgy ambiance.
Shared outdoor areas like rooftop decks or patios offer panoramic views of the urban landscape, providing residents with an urban oasis for relaxation and outdoor living. The Urban Duplex with Industrial Design Elements is an ideal choice for those seeking a contemporary urban lifestyle with a touch of industrial chic.
5. Family-Friendly Duplex with Shared Courtyard:
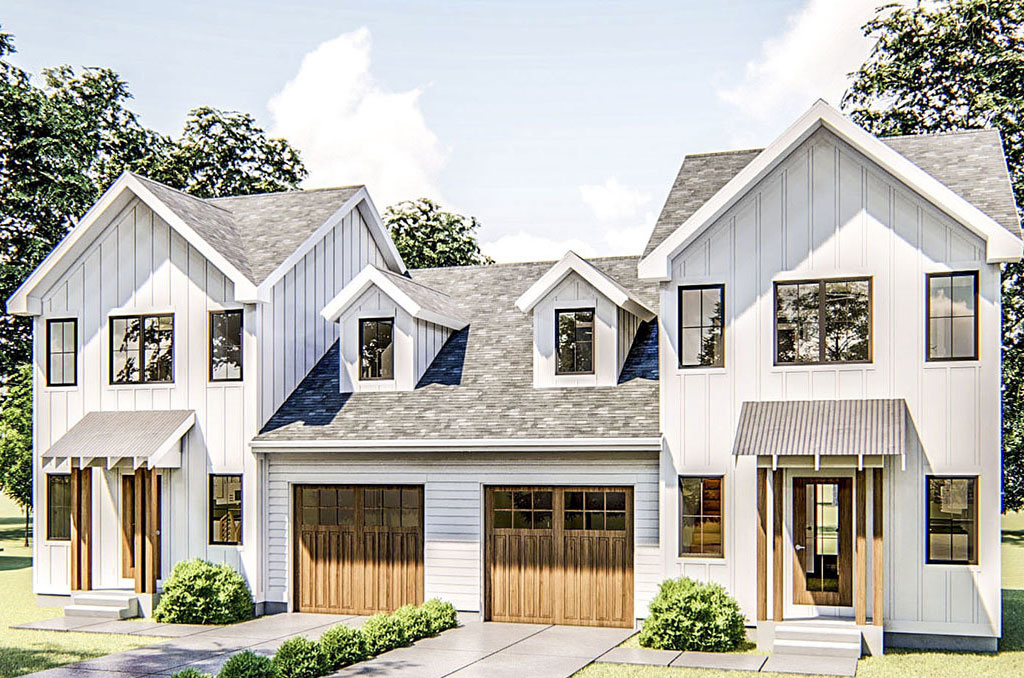 The Family-Friendly Duplex with Shared Courtyard is designed to cater to the needs of families while fostering a sense of community and connection. This house plan features two separate living units that share a central courtyard, creating a shared outdoor space for residents to gather, play, and socialize.
The Family-Friendly Duplex with Shared Courtyard is designed to cater to the needs of families while fostering a sense of community and connection. This house plan features two separate living units that share a central courtyard, creating a shared outdoor space for residents to gather, play, and socialize.
The courtyard can be landscaped with gardens, seating areas, and play structures, making it a versatile and family-friendly environment. Each unit typically includes spacious living areas, bedrooms, and bathrooms, offering comfort and privacy for family members.
The shared courtyard promotes a sense of community among neighbors, encouraging interaction and a sense of belonging. The Family-Friendly Duplex with Shared Courtyard is an ideal choice for families looking for a balance between private living spaces and shared outdoor amenities in a cohesive and harmonious setting
6. Duplex for Multigenerational Living:
The Duplex for Multigenerational Living is a modern housing solution designed to accommodate the needs of extended families or multiple generations living under one roof. This house plan features two separate living units within the same structure, each with its entrance, living areas, bedrooms, and bathrooms.
The design allows for independent living while promoting family togetherness and support. Common areas such as shared kitchens, dining rooms, and outdoor spaces facilitate interaction and bonding among family members. The layout is often flexible and adaptable, allowing for customization to suit the unique requirements and preferences of each household.
The Duplex for Multigenerational Living offers a harmonious balance between privacy and communal living, making it an ideal choice for families seeking to foster strong familial ties and shared experiences.
7. Contemporary Duplex with Glass Façade:
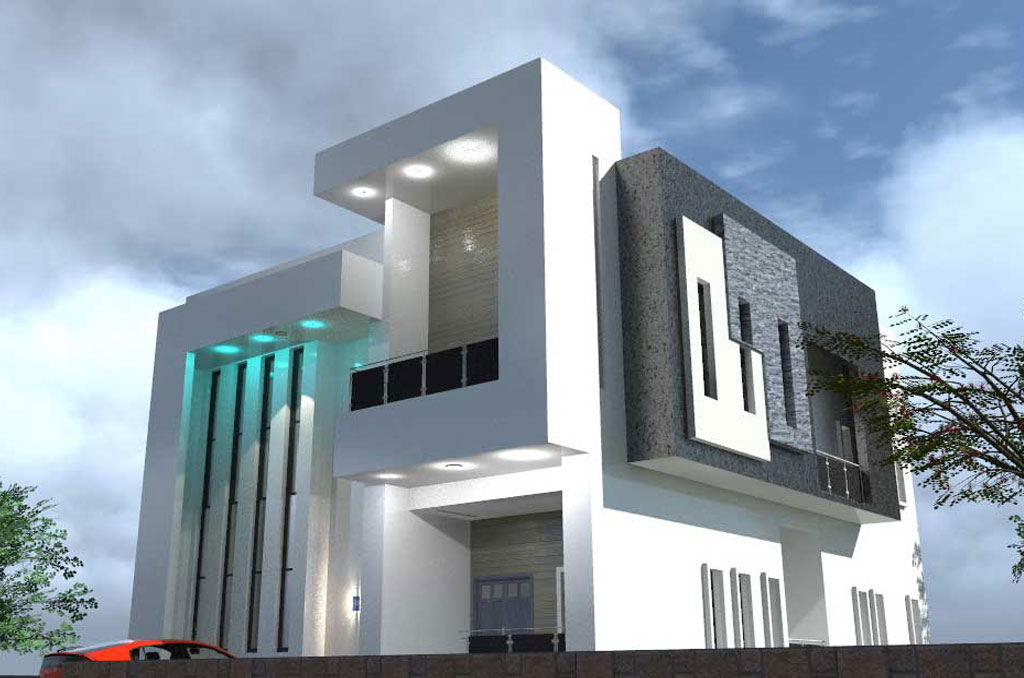 The Contemporary Duplex with Glass Facade is a stunning example of modern architectural design, characterized by its sleek and transparent exterior. This house plan features two separate living units within a single structure, each with its own entrance and private spaces. The standout feature of this design is the use of a glass facade, which not only adds a sense of lightness and transparency but also allows for ample natural light to flood the interiors.
The Contemporary Duplex with Glass Facade is a stunning example of modern architectural design, characterized by its sleek and transparent exterior. This house plan features two separate living units within a single structure, each with its own entrance and private spaces. The standout feature of this design is the use of a glass facade, which not only adds a sense of lightness and transparency but also allows for ample natural light to flood the interiors.
Large floor-to-ceiling windows and glass doors create a seamless connection between indoor and outdoor spaces, blurring the boundaries and providing panoramic views of the surroundings. Inside, the duplex showcases modern finishes, open-concept layouts, and minimalist aesthetics that complement the contemporary façade.
The Contemporary Duplex with a Glass Façade is an ideal choice for those who appreciate modern design, natural light, and a sense of openness in their living spaces.
8. Duplex with Outdoor Entertainment Areas:
The Duplex with Outdoor Entertainment Areas is designed to provide residents with versatile and enjoyable outdoor living spaces. This modern house plan features two separate living units within the same structure, each with its outdoor entertainment area. These areas may include outdoor kitchens, BBQ spaces, dining areas, lounging zones, fire pits, or even swimming pools, depending on the design and preferences of the homeowners.
The outdoor entertainment areas are seamlessly integrated with the indoor living spaces, creating a fluid transition between indoor and outdoor living. Whether hosting gatherings, enjoying alfresco dining, or simply relaxing in the open air, the Duplex with Outdoor Entertainment Areas offers residents a multitude of options for outdoor enjoyment and socializing, making it an ideal choice for those who love to entertain or appreciate outdoor living experiences.
9. Sustainable Duplex with Passive Design:
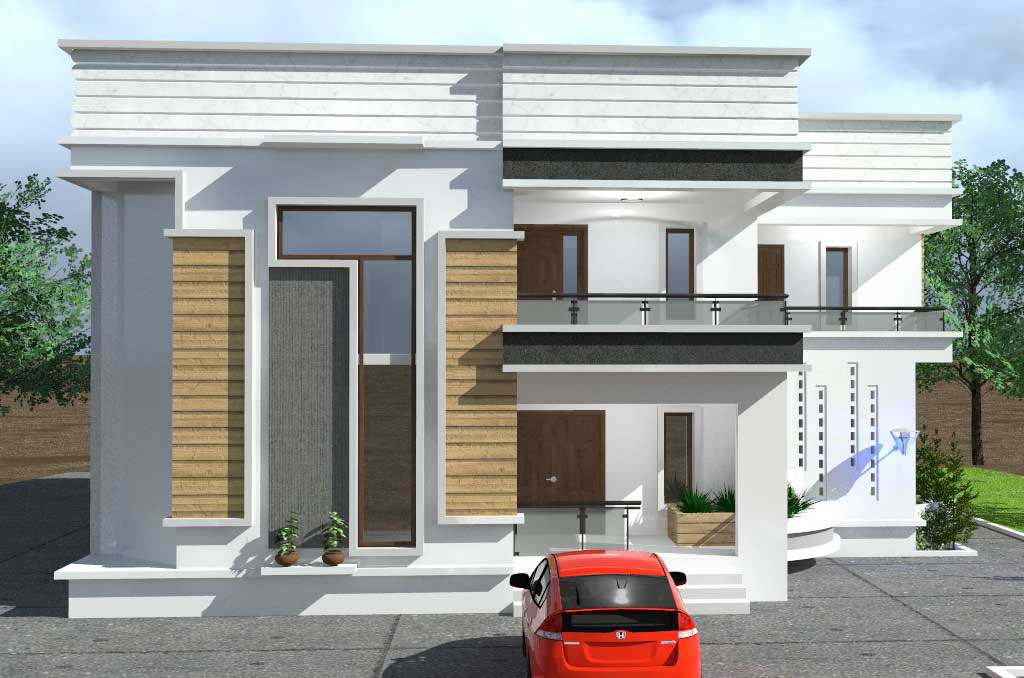 The Sustainable Duplex with Passive Design is a forward-thinking housing solution that prioritizes energy efficiency, environmental responsibility, and sustainable living practices. This modern house plan incorporates passive design principles to minimize energy consumption and reduce the home’s carbon footprint.
The Sustainable Duplex with Passive Design is a forward-thinking housing solution that prioritizes energy efficiency, environmental responsibility, and sustainable living practices. This modern house plan incorporates passive design principles to minimize energy consumption and reduce the home’s carbon footprint.
Features such as strategic orientation to maximize natural light and ventilation, thermal insulation, energy-efficient windows and doors, and shading elements contribute to the home’s passive design strategies. Additionally, sustainable materials, eco-friendly finishes, and water-saving fixtures further enhance the home’s sustainability credentials.
Renewable energy sources such as solar panels may be integrated to offset energy usage and promote renewable energy generation. The Sustainable Duplex with Passive Design is not only environmentally conscious but also provides residents with a healthier and more cost-effective living environment, aligning with the growing demand for sustainable housing options.
10. Duplex with Mixed-Use Spaces:
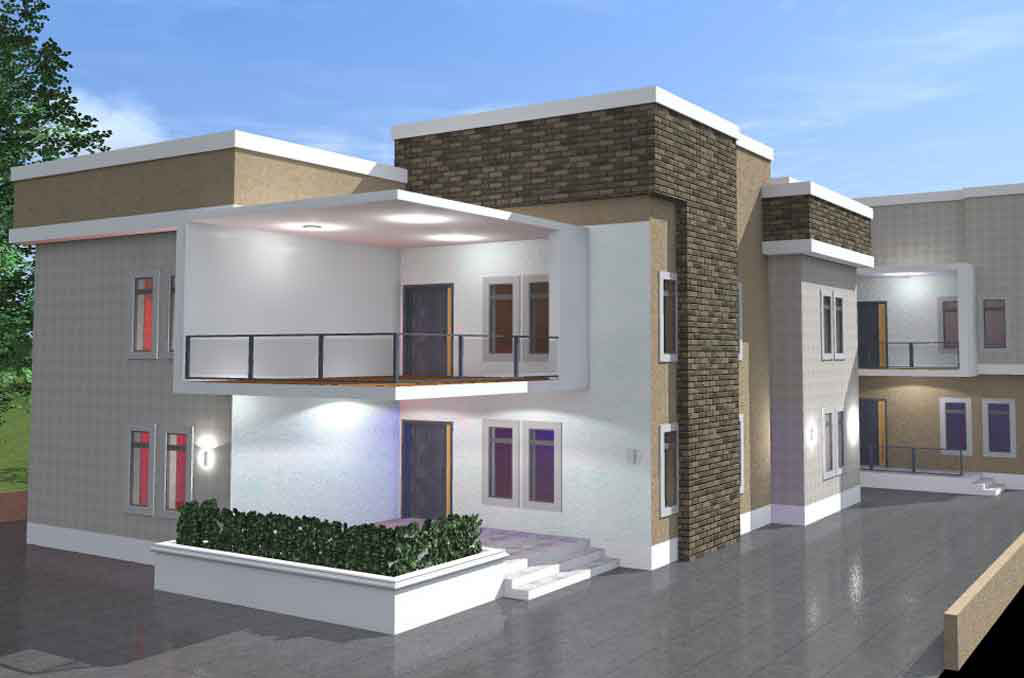 The Duplex with Mixed-Use Spaces is a versatile and innovative modern house plan that combines residential living with commercial or office spaces within the same structure. This design allows for flexibility and functionality, catering to homeowners who work from home or operate a small business.
The Duplex with Mixed-Use Spaces is a versatile and innovative modern house plan that combines residential living with commercial or office spaces within the same structure. This design allows for flexibility and functionality, catering to homeowners who work from home or operate a small business.
The ground floor typically features commercial or office spaces, such as a storefront, studio, office suite, or workshop, providing opportunities for entrepreneurship or professional endeavors. The upper level(s) house the residential units, offering separate living spaces with bedrooms, living areas, kitchens, and bathrooms.
The mixed-use concept promotes convenience, efficiency, and adaptability, allowing residents to live and work in the same building while maintaining a clear separation between personal and professional spaces. The Duplex with Mixed-Use Spaces is an ideal choice for individuals or families seeking a live-work lifestyle or entrepreneurial opportunities without sacrificing the comforts of home.
In summary,
These house plans can be further customized and tailored to specific preferences, lot sizes, and architectural styles to create unique and personalized homes. Modern house plans embody contemporary design principles, incorporating innovative features, materials, and technologies to create functional, stylish, and sustainable living environments tailored to modern lifestyles and preferences.






[…] you enter the flat, you are welcomed by an open living and dining area. This combined space eliminates unnecessary walls, creating a sense of spaciousness and fluidity. […]
[…] urban living, space is often at a premium, making the efficient use of available land crucial. One of the most […]