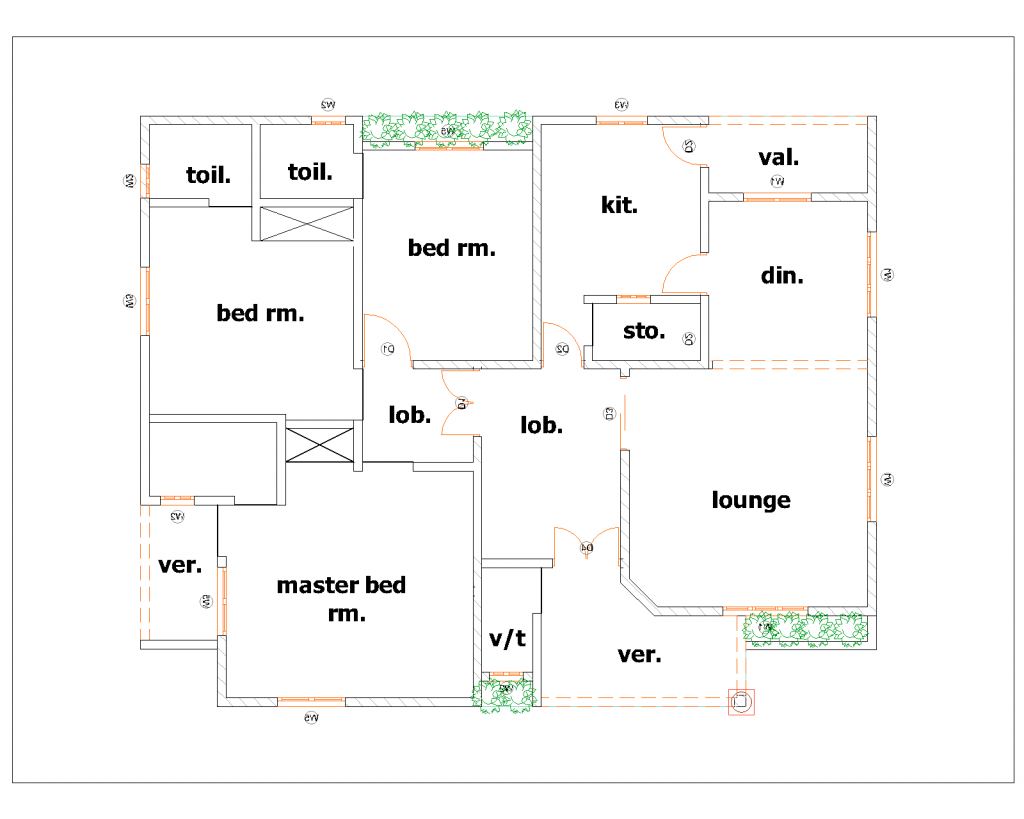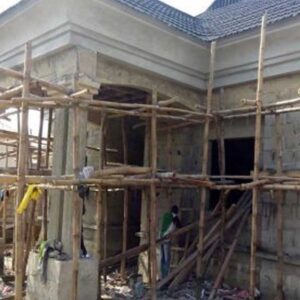House Plan Modification

House Plan Modification
Hundreds of thousands of house plans have been built from plans prepared by the leading architects and designers of the House Designers. A significant percentage of these were custom homes built from our stock designs. One thing is certain about this vast number of homes: almost everyone made some changes to their plans before building.
The following is intended to walk you through the process of making changes or customizing the design to suit your specific requirements, whether to address issues about your plot, special requirements of your locality, or just personal preferences.
Mirror prints
Building the design in reverse? No problem, Mirror prints is the process where the plan is printed in reverse, and they are available from all members or agents of Building Plan Nigeria. Some Agencies may provide fully reversed plans, where the lettering reads directly from left to right, but in most cases the lettering will read backwards. In this case, you will need to order basic sets of the plans where the lettering is easier to read.
Red-lining blueprints
This is by far the most common way that changes are made. It is also the simplest and least expensive. Although our industry uses the word “blueprints,” this is a holdover from days past. All the plans used today for construction are printed on white paper with black or blue line lettering. Because of this, notations are easily made by pen, pencil, or a red line pencil, which stands out clearly—hence the term “red-lining.”
Red-lining is not suitable for major changes, but is suited for the vast majority of changes, such as:
- shifting interior partitions that have no effect on structural spans
- extending a wing of a house lengthwise that has no effect on structural spans
- material changes, specifications, fixtures, cabinet layouts, contract provisions, etc.
- shifting, adding, or changing windows or doors
- adding or deleting fireplaces, garage stalls, false dormers, raised or dropped ceilings, etc.
If it involves anything other than some material or specification notes, red-lining is best done by an experienced contractor who is familiar with your local codes and would know if the change requires further input from a local professional. Plans may not be photocopied, so make sure to order an electronic plan or enough printed sets – usually at least 4 – so each can be noted with the proposed changes. A red-line set is acceptable for contracts, most lending institutions, and most building departments. If you are building in a very high wind zone or a flood plain zone where local engineering is required, red-lining may not be acceptable.
Making major modifications
A CAD (computer-aided design) file is suggested when you’re looking at major modifications. The CAD allows an experienced professional to add, erase, or draw involved changes to any plan. This option is also extremely helpful where local engineering or code modifications are required. Changes that may be made via CAD include:
- enlarging the home in any direction, even where roof pitches or rafter lengths are changed
- adding a room, garage, or porch
- changing foundation types, if not available with the basic plans (most are available, so check first)
- elevation changes including roof pitch and roofline changes
- significant interior layout changes
- adapting a plan to meet local codes or to provide engineering where required
CAD files are best modified by an architect, designer, or engineer, but may also be modified by an experienced contractor. Authorization is provided to enable you to make prints of the final plans at a local copy shop. Copy shops are not permitted to reproduce house plans without such authorization.
It’s important to note that you must have the right software to open CAD files, so let us know if you’d like us to send a PDF for your own use.
The House Designers can help you customize any plan. When major modifications are necessary, we’ll ask you to purchase the CAD so our modification team has the resources to efficiently make the changes. Feel free to Contact Us if you have any questions.
Customized blueprints
If you prefer, you may be able to use the original architect or designer of the home you have chosen to build to customize the plan for you. A number of firms offer to customize their plans. Even if the designer of the plan you are interested in does not offer customized plans, do not hesitate to contact us, as they may have a plan in their extensive collection that already includes the changes you want. Remember, the architects and designers in the house plan market are committed to helping you obtain your dream home and will steer you in the right direction to help you achieve that dream.






%%CHANGEAUTHOR%% set %%AUTHOR%% as the author of the ticket